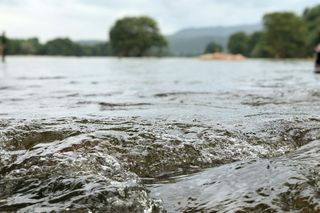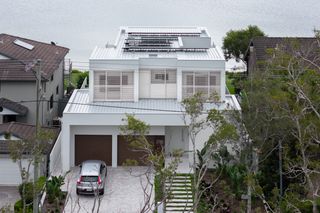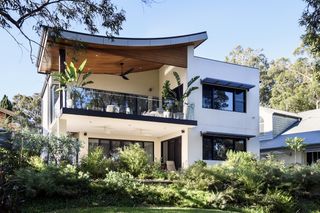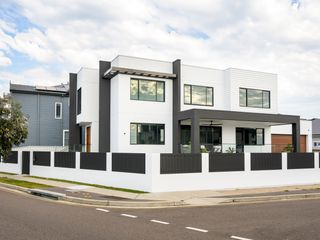
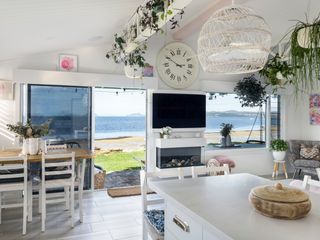
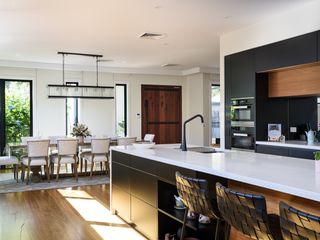
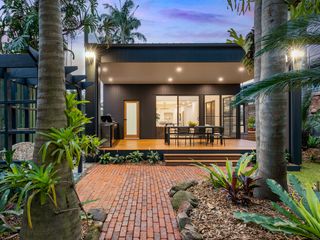
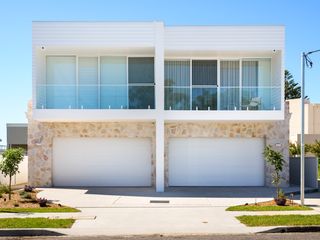
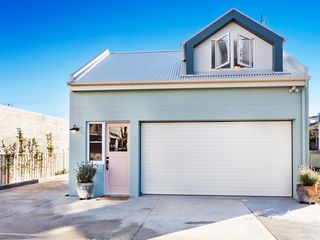
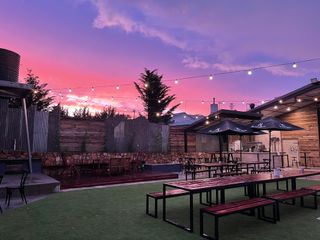
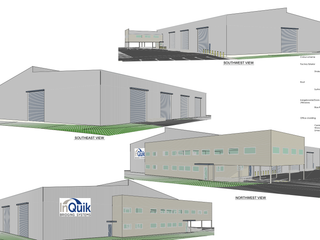
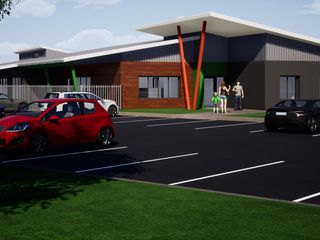
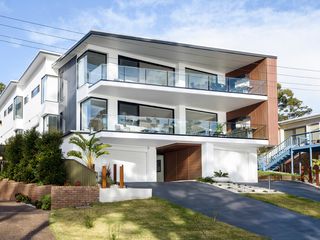
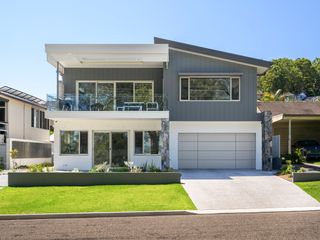
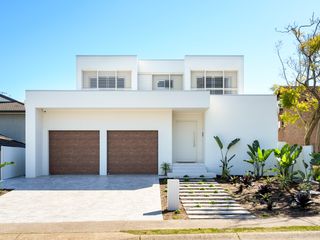
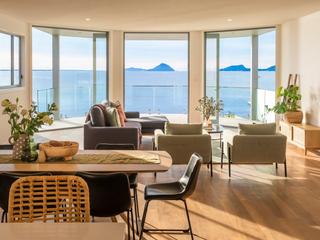
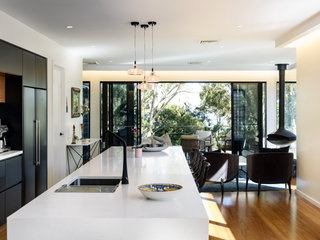
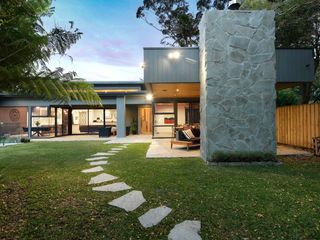
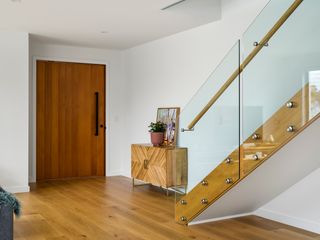
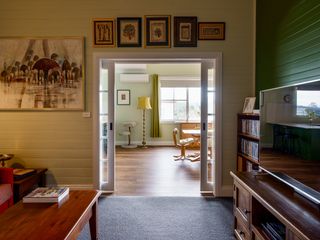
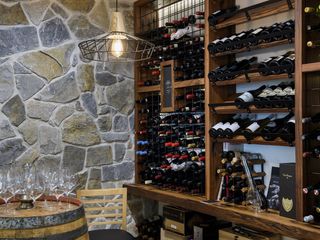
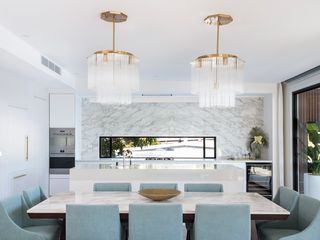
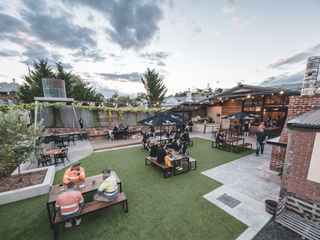
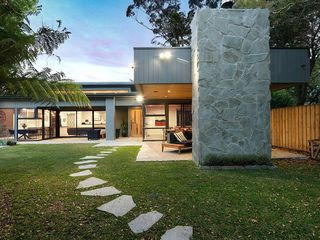
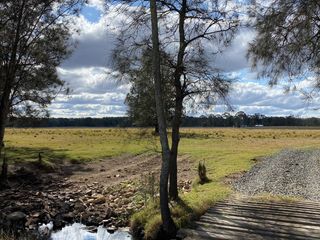
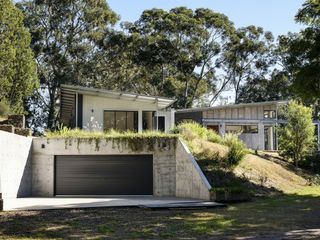
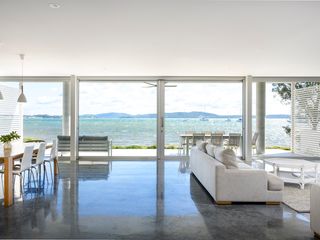
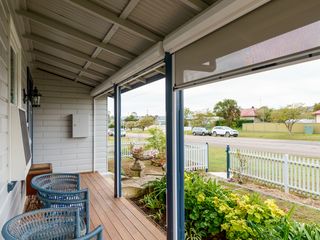
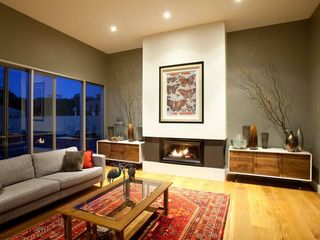
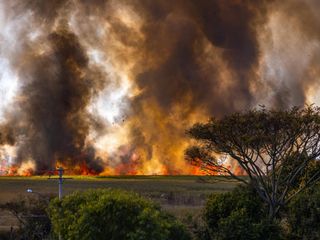
How we utilise BAL ratings to design bushfire resistant houses in Australia
Every year, as fire season sweeps across the country, thousands of Australian homes are put to the test. With hotter temperatures, longer dry spells, and more extreme fire danger days driven by climate change, bushfire protection is no longer optional—it’s essential. For anyone building in bushfire-prone areas, a bushfire resilient design is your first and best line of defence.
At Sorensen Design, we specialise in designing bushfire-resistant houses in Australia that meet the Australian Standard—AS 3959:2018—using the Bushfire Attack Level (BAL) rating system. Our qualified building designers understand precisely what it takes to create safer, smarter homes in fire-prone regions.
From flame zone house design to ember-proof detailing, this guide unpacks how we apply BAL ratings and essential fire-resistant design strategies to help protect your home—and your family—when bushfires strike.
What is a BAL rating?
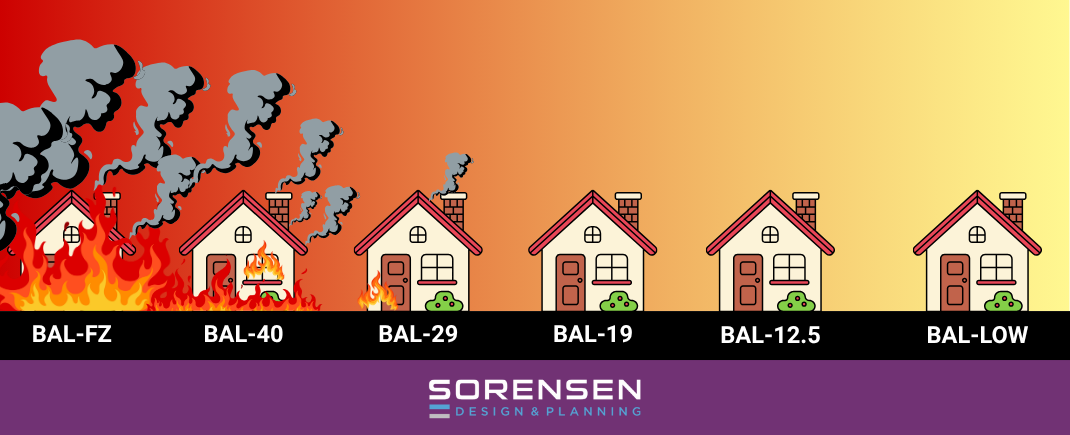.png?w=320&h=130&auto=format)
The BAL rating (Bushfire Attack Level) is a risk assessment framework that classifies how much exposure a building site has to a potential bushfire attack. It's based on factors such as:
- Vegetation type and density
- Distance from vegetation
- Slope of the land
- Wind speeds
- Fire intensity and radiant heat levels.
BAL ratings range from BAL–Low (minimal risk) to BAL–FZ (Flame Zone), the highest threat level involving direct flame contact and intense radiant heat. Each rating comes with specific construction requirements under AS 3959:2018, designed to reduce the risk of ignition from embers, radiant heat, or flames.
Here’s a quick breakdown:
- BAL–LOW: Minimal risk. No special construction requirements.
- BAL–12.5: Low risk of ember attack. Heat exposure up to 12.5 kW/m². Minor construction upgrades required.
- BAL–19: Moderate risk. Ember attack and heat exposure up to 19 kW/m². Increased fire-resistant materials are needed.
- BAL–29: High risk. Ember and debris exposure with heat up to 29 kW/m². Significant upgrades required.
- BAL–40: Very high risk. Ember attack and heat up to 40 kW/m² with possible flame contact. Advanced fire-resistant systems are required.
- BAL–FZ (Flame Zone): Extreme risk. Direct flame, ember attack, and heat over 40 kW/m². Requires non-combustible materials, fire-rated systems, and ongoing maintenance.
Why BAL matters for new buildings
If you're building in a bushfire-prone area, your BAL rating isn’t optional—it’s mandated by your local council and assessed through a site-specific BAL report. This ensures that every home is designed with appropriate bushfire protection, from ember attack to direct flame exposure.
Our building designers integrate the BAL rating from the concept phase. It’s not just about compliance—it’s about designing a prepared home with long-term resilience in mind.
Common bushfire risks that affect Australian homes
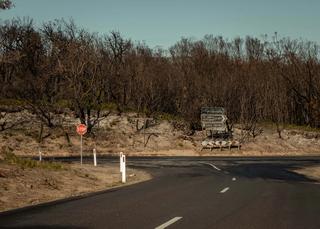
Understanding the way bushfires behave helps us design buildings that can withstand them. Here are some of the main risks we plan for.
#1: Ember attack
Carried by strong winds, embers can enter roof spaces, weep holes, or window ledges and ignite flammable materials close to your house, even if the fire front is kilometres away.
#2: Radiant heat
Radiant heat can cause windows to crack, sheet metal to buckle, and external walls to ignite — even without a direct flame.
#3: Direct flame contact
Your home may be exposed to the central fire front in flame zone areas, requiring the most stringent fire-resistant materials and systems.
#4: Wind-driven spread
High wind speeds can carry embers across properties, ignite overhanging branches, and cause spot fires, especially during an extreme fire danger day.
Key design strategies for bushfire-resistant houses
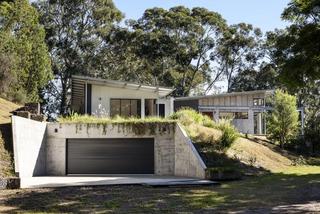
House siting & defendable space
Siting your home wisely is one of the most cost-effective fire protection strategies. We aim to create clear space between your house and surrounding vegetation—ideally 20–30 metres where possible—forming a defendable space for fire trucks or last-minute protection if you don’t leave early.
We also avoid placing homes downslope from bushland, where fires burn more intensely. Sloped land increases fire intensity due to rising heat, especially in south-west-facing gullies that channel wind and flames.
Building shape & layout
Simple, compact floor plans minimise nooks where embers can lodge. Features like deep roof valleys, complex corners, and underfloor areas increase risk.
Where possible, we:
- Design square or rectangular footprints
- Reduce underfloor cavities
- Position key rooms away from bushfire-facing elevations
- Avoid flammable decks and balconies on the fire side.
Fire-resistant external walls & cladding
Your home's external cladding must resist heat, flames, and embers. Depending on your BAL rating, we specify non-combustible materials such as:
- Fibre cement sheeting
- Brick or concrete block
- Metal cladding systems
- Render over masonry.
For flame zone house design, we go a step further by using reinforced, low-combustible materials and sealed joints to prevent ember entry.
Fire-resistant windows, doors & fly screens
Window glazing is one of the weakest links in any house fire. At higher BAL levels, we specify:
- Toughened glass (minimum 5mm for BAL–29+)
- Double or triple glazing
- Bushfire shutters (BAL–FZ)
- Steel or aluminium frames.
All external openings must be screened with metal fly screens—never plastic—to prevent embers entering through window ledges, doors, or vents.
Roofing systems & ember protection
Tiled roofs can be vulnerable if not sealed correctly. We design roofs to:
- Be made from metal (Colorbond or Zincalume)
- Avoid gaps between sheets
- Install ember guards at ridges and gutters
- Cover weep holes and eaves
- Include gutter guards to prevent leaf buildup.
We also check for any other flammable materials nearby, like timber garden edging or sheds, that could compromise the roofline.
Underfloor & subfloor areas
We design structures with minimal underfloor exposure. For homes on stumps or piers:
- All underfloor areas are enclosed with non-combustible materials
- Access doors and vents are protected with metal mesh
- Landscaping avoids flammable material or overhanging branches.
This protects against ground-level embers and reduces risk if vegetation clearing isn’t possible to the full 30m.
Sprinkler systems & static water supply
In high-risk bushfire zones, it’s vital to have an independent static water supply. This can include:
- Water tanks (minimum 5,000L–10,000L)
- Sprinkler systems on the roof or garden perimeter
- External water pumps with diesel or petrol backup
- Hose reels with reach to every side of the house.
These systems are critical in areas where mains power may fail during a bushfire emergency.
Non-combustible landscaping
Bushfire protection doesn’t stop at the walls. A poorly designed garden can quickly turn into a fuel load. We advise clients to:
- Remove undergrowth and clear leaf litter
- Use gravel or stone paths to create breaks
- Keep the grass mown short
- Replace woodchip mulch with pebbles or non-organic cover
- Trim or remove overhanging branches.
We also recommend not storing flammable materials near the house or under decks.
Flame zone house design: what it really takes
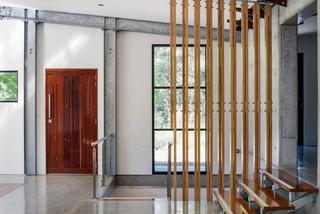
When designing in the flame zone, everything—and we mean everything—is assessed for bushfire performance. These homes are built to simultaneously resist direct flame contact, radiant heat, and ember attack.
Here’s what flame zone house design involves:
- Fully sealed external envelope (no gaps)
- BAL-FZ certified materials for walls, roof, windows, and doors
- Bushfire shutters and non-combustible flyscreens
- Sprinkler systems and fire-fighting water storage
- Avoiding timber features unless specially treated
- Engineered fire-resistant insulation and wall linings.
It’s not just about meeting a checklist—it’s about creating a structure that can survive the most intense fire conditions. At Sorensen Design & Planning, we work closely with expert builders, consultants, and local authorities (including the NSW Rural Fire Service) to ensure your home meets all regulatory requirements while being practical, liveable, and energy-efficient.
Our process includes:
- BAL assessment review during initial site planning
- Bushfire-compliant design documentation
- Material selection tailored to your BAL rating
- Collaboration with fire engineers where needed
- Navigating council approvals for building in bushfire-prone locations.
Need help designing a bushfire-resistant house in Australia?
As our climate becomes more volatile and bushfires increase in frequency, building with a bushfire event in mind isn’t just wise—it’s non-negotiable. By understanding your bushfire attack level and investing in smart, fire-conscious design, you’re doing more than protecting property—you’re safeguarding your family’s lives.
At Sorensen Design, we’re proud to play our part in shaping stronger, safer communities in the face of rising bushfire risk. Whether you’re planning a new home in a bushfire-prone area, preparing for a knockdown rebuild, or looking for help with flame zone house design, we’re here to support you every step of the way.
Get ahead of bushfire season and contact our building design team to start your BAL-compliant project today. We service clients across Sydney, Newcastle, Nelson Bay, and regional NSW, specialising in complex bushfire zoning challenges.
