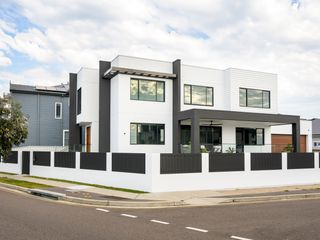
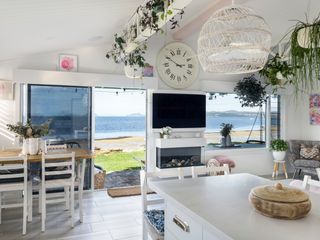
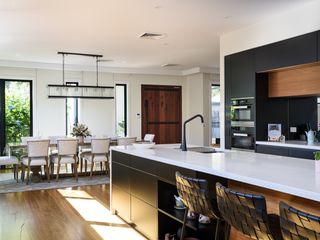
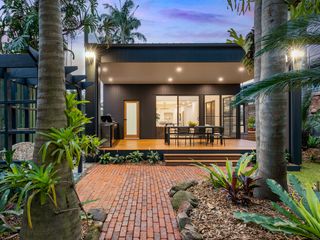
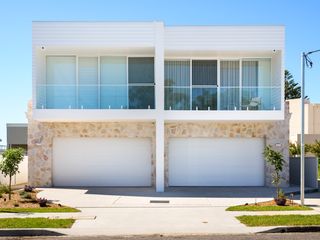
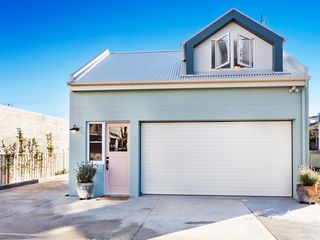
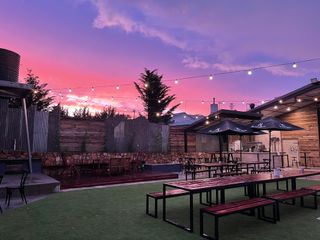
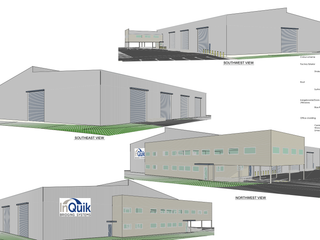
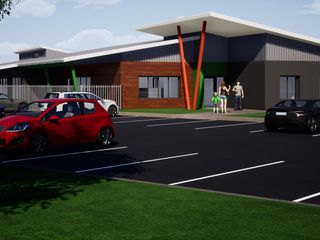
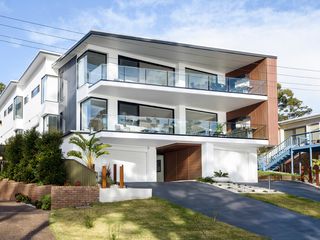
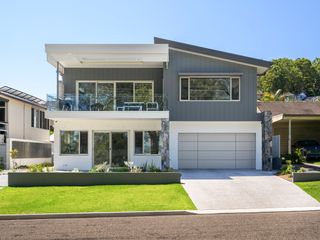
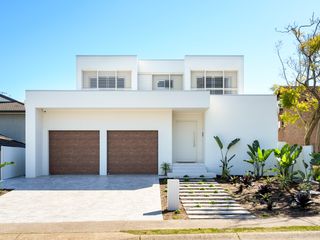
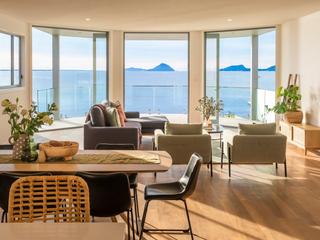
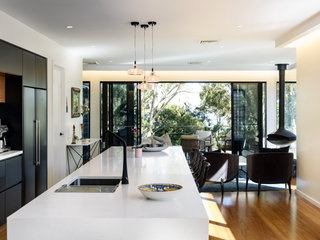
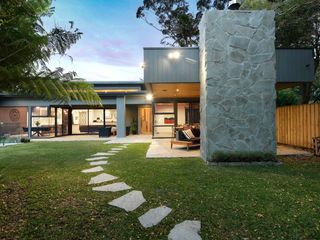
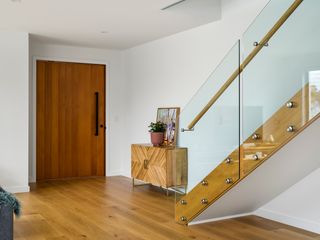
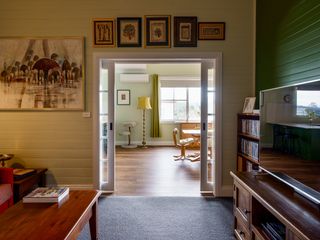
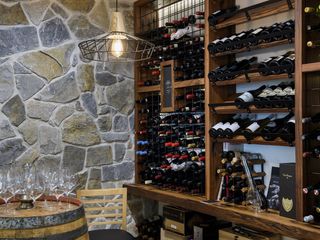
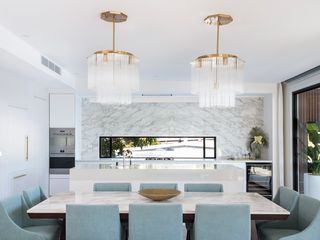
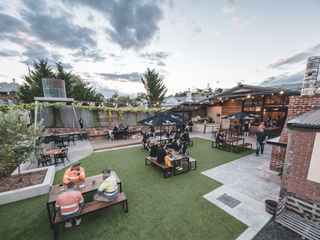
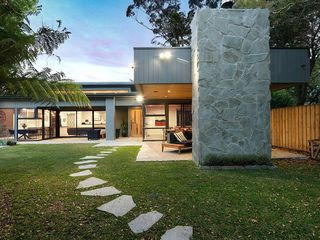
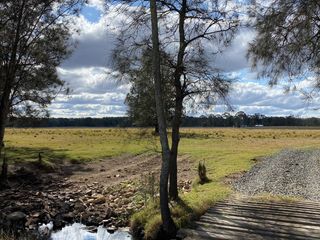
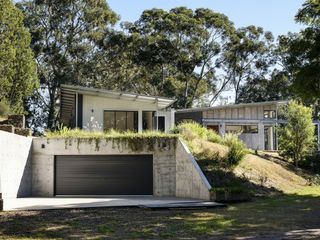
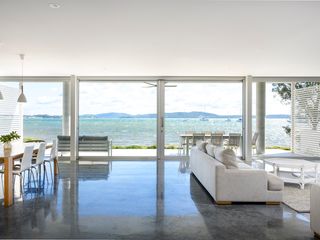
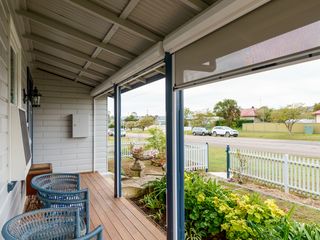
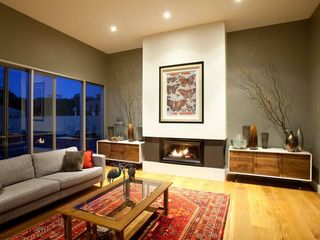
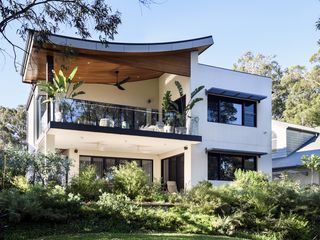
What makes an "Australian" house design?
From sun-drenched Queenslanders to modernist marvels, Australian home designs showcase a blend of functionality, aesthetics, and a deep-rooted sense of “place.” This distinctive architectural style reflects the country's diverse landscapes and climates, marrying practicality with beauty.
Understanding the distinctive features that define an “Australian” house design — from historical influences to evolving trends — can help you create something eye-catching and ideally suited to your environment.
Here, we will explore the factors that make Australian homes beautiful and internationally unique. From the classic charm of Victorian terraces to the sleek lines of modernist structures, every detail is thoughtfully considered to enhance functionality and aesthetics.
Nine Elements Found in the Best Australian House Designs
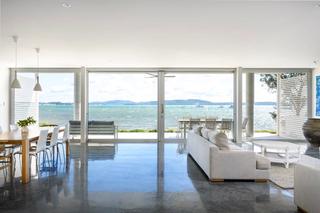
#1: Outdoor living spaces
With Australia's generally mild climate, outdoor living is a significant aspect of home design. Expansive verandas, alfresco dining areas, and outdoor kitchens are common, encouraging residents to enjoy their outdoor spaces. These areas provide a seamless transition between indoor and outdoor living, perfect for entertaining and relaxing in pleasant weather.
#2: Open-plan layouts
Modern Australian home designs often feature open-plan layouts, which blur the lines between indoor and outdoor spaces. This design promotes a sense of spaciousness, facilitates natural airflow, and enhances social interaction. Families can enjoy more connected and flexible living environments by integrating living, dining, and kitchen areas into one cohesive space.
#3: Natural ventilation & light
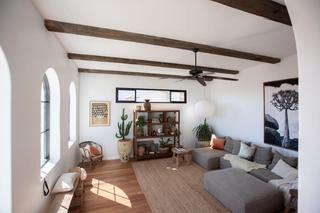
Incorporating features like large windows, skylights, and louvers, the best Australian house designs maximise natural light and ventilation. These elements reduce the need for artificial heating and cooling systems, promoting energy efficiency and creating bright, airy, inviting, and environmentally friendly interiors.
#4: Integration with nature
Many Australian homes are designed to blend harmoniously with their natural surroundings. This can include using native landscaping, eco-friendly building materials, or architectural elements that frame views of the surrounding landscape. This approach enhances the home's aesthetic and profoundly connects with the natural environment.
#5: Raised foundations
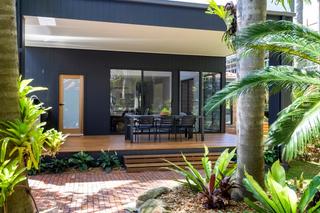
In flood-prone areas, particularly in northern Australia, unique house plans in Australia often include homes built on stilts or raised foundations. This design mitigates the risk of water damage during heavy rains or cyclones, providing peace of mind and enhancing the home's longevity.
#6: Bushfire resilience
Given the susceptibility to bushfires, homes in rural and peri-urban areas incorporate fire-resistant building materials, ember guards, and well-maintained landscaping to reduce fire damage risk. These elements are crucial for ensuring the safety and resilience of properties in bushfire-prone regions.
#7: Verandahs & balconies
Traditional Australian homes frequently feature verandas or balconies, providing additional outdoor living space and shaded areas to enjoy the surrounding views. These spaces are perfect for relaxing, socialising, and taking in the beautiful Australian landscapes.
#8: Sustainable design practices
With a growing awareness of environmental issues, many Australian house designs and floor plans incorporate sustainable practices such as rainwater harvesting, solar panels, passive heating and cooling strategies, and green roofs or walls. These features reduce the environmental footprint and promote long-term cost savings and resource efficiency.
#9: Flexible spaces
Australian homes often include flexible spaces that can adapt to the changing needs of occupants. Whether it's a home office, guest accommodation, or a multipurpose room, these adaptable areas can be easily reconfigured for different uses, adding to the home's versatility and functionality.
Must-Have Energy Efficiency & Safety Features in Modern Australian Home Designs
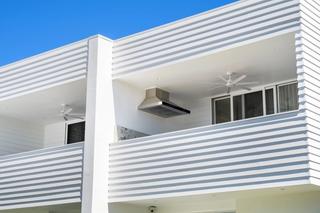
Insulation
Several features are considered must-haves in Australian house designs and floor plans to enhance comfort, energy efficiency, and resilience to climate conditions. These elements ensure that homes are well-equipped to handle the diverse challenges the Australian environment presents.
Double or triple glazed windows
Adequate insulation is essential for maintaining comfortable indoor temperatures year-round. It reduces reliance on heating and cooling systems, minimises energy costs, and enhances overall comfort.
Orientation for passive heating/cooling
Double or triple glazing improves thermal performance by reducing heat transfer, minimising outside noise, and enhancing security. This feature mainly benefits regions with extreme temperatures or high noise levels.
Shading devices
Proper home orientation, considering east-west shading and window placement, optimises natural light and ventilation. This reduces the need for artificial heating and cooling, promoting energy efficiency and comfort.
Cross-ventilation
External shading devices like eaves, awnings, pergolas, and louvres prevent solar heat gain during warmer months. This improves comfort and reduces cooling costs, making homes more energy-efficient.
Water-efficient fixtures
Designing homes with cross-ventilation in mind facilitates the flow of cool breezes throughout the interior. This natural cooling method reduces reliance on air conditioning and enhances indoor comfort.
Solar panels
Installing water-efficient fixtures like low-flow toilets, showerheads, and faucets conserves water, which is vital in drought-prone regions. These fixtures contribute to sustainable water usage and cost savings.
Rainwater harvesting system
With abundant sunshine across the country, solar panels are a popular addition to Australian homes. They enable residents to generate electricity and reduce grid reliance, promoting sustainability and cost savings.
Termite protection
Rainwater tanks capture and store rainwater for various household uses, including irrigation, flushing toilets, and washing clothes. This reduces dependence on the mains water supply and promotes sustainable water management.
In many parts of Australia, termite infestations pose a significant risk to homes. Implementing termite management measures during construction, like physical barriers or treated timber, helps protect against costly damage.
Crucial flood & bushfire requirements for new builds
Flood and bushfire protection requirements for new builds in Australia vary depending on the property's location, local government regulations, and the risk associated with floods and bushfires.
In flood-prone areas, particularly those designated as Special Flood Hazard Areas (SFHAs), specific building regulations and requirements aim to reduce the risk of flood damage. These may include minimum floor elevations, flood-resistant building materials requirements, and floodwater drainage and management provisions.
Local councils and planning authorities typically determine the extent of flood protection measures required for new builds based on flood mapping and risk assessments.
Meanwhile, Australia's bushfire-prone regions are subject to building codes and standards to improve the resilience of properties to bushfires. The bushfire protection required depends on the Bushfire Attack Level (BAL) rating assigned to the property. Requirements may include using fire-resistant building materials, implementing ember guards, providing adequate access for firefighting vehicles, and maintaining vegetation buffers around the property.
While flood and bushfire protection measures are mandatory in many high-risk areas, they may not be required for all new builds across Australia. However, incorporating appropriate protection measures into building design and construction, even in lower-risk areas, can help mitigate potential risks and enhance properties' resilience to natural hazards.
Create unique Australian house designs and floor plans with Sorensen Design
Australian house design is tailored to reflect our country's climate, lifestyle, and cultural influences. Focusing on outdoor living, open-plan layouts, natural light, and sustainability, these homes are well-suited to the Australian way of life.
Sorensen Design is a premier choice for those looking to bring their vision of a perfect Australian home to life. Specialising in creating unique house plans in Australia, we offer bespoke home design and renovation services that blend aesthetic appeal with functionality. Their expertise ensures that every aspect of your home, from sustainable design practices to bushfire resilience, is meticulously planned and executed.
Ready to start your journey toward the best Australian house designs? Contact Sorensen Design today for a free quote and consultation. Our team will help create a home that reflects your lifestyle and the unique Australian environment.






