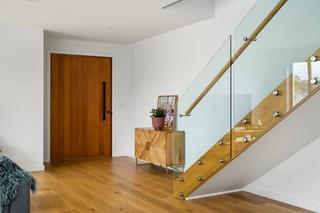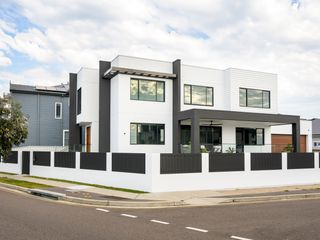
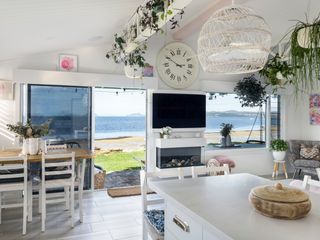
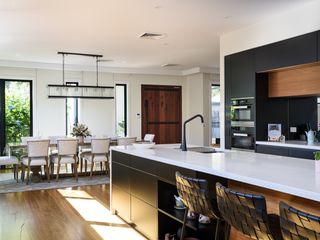
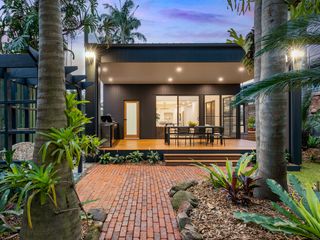
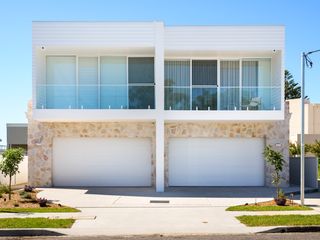
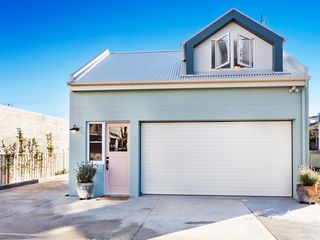
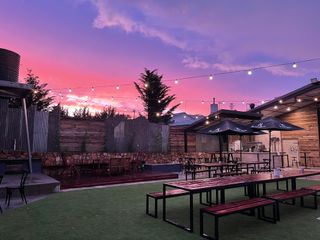
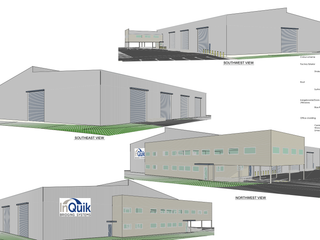
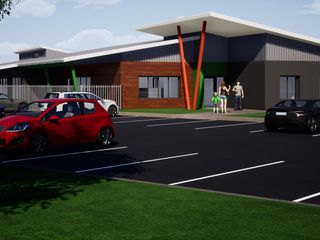
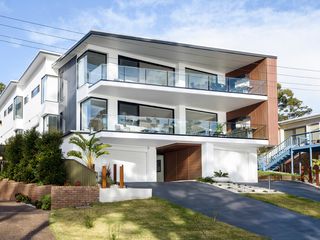
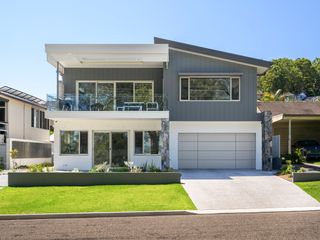
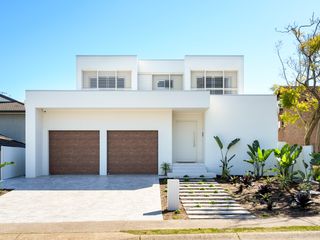
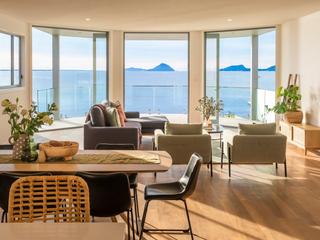
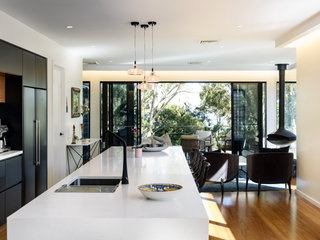
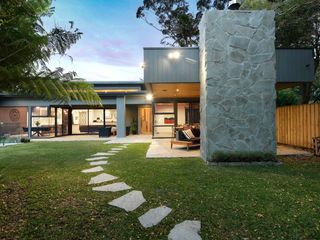
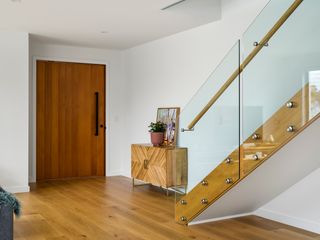
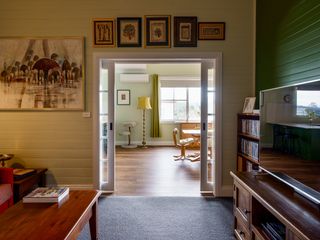
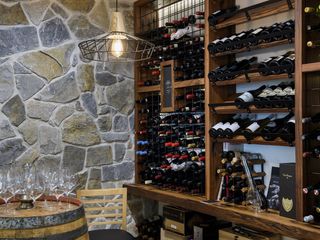
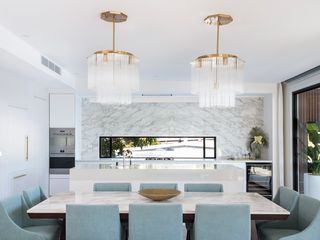
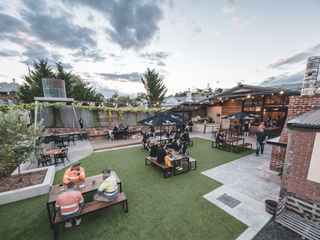
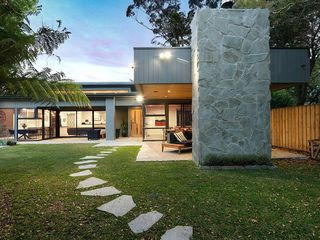
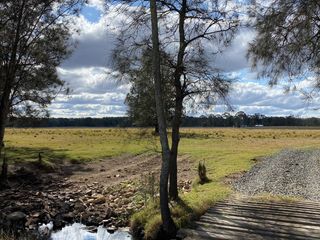
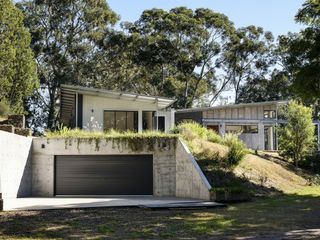
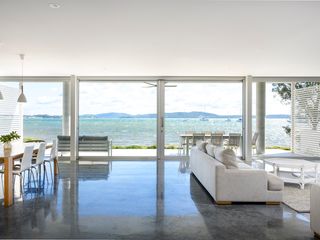
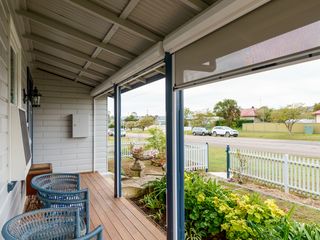
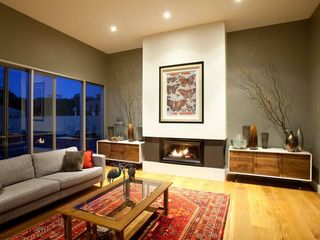
Building Designers Central Coast
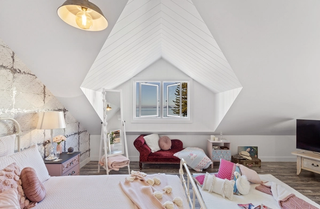
Central Coast building designers delivering quality in every design
At Sorensen Design & Planning, our building designers on the Central Coast are dedicated to creating functional, stylish, and sustainable spaces that meet the highest standards of quality and craftsmanship. Whether you’re planning a new home, a renovation, an extension, or a commercial project, our experienced team can bring your vision to life.
For more than two decades, we’ve worked with homeowners, builders, and developers across the Central Coast, combining creative ideas with practical expertise to create homes and design buildings that enhance lifestyle, add value, and complement the local environment.
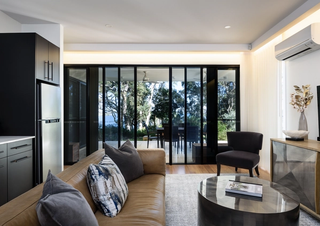
Building design expertise across residential and commercial projects
As award-winning Central Coast building designers, we specialise in a wide range of residential projects — from small renovations to large, architecturally inspired homes. We also deliver quality commercial and industrial designs, ensuring every project meets functional, aesthetic, and compliance requirements.
Our experienced team provides:
- Custom home designs tailored to your site and lifestyle
- Renovations and extensions that enhance your existing space
- Duplex, granny flat, and secondary dwelling design
- Commercial and mixed-use projects
- Expert documentation for council approvals and building certification.
Every design is carefully developed to achieve your vision while balancing style, functionality, and budget. We take pride in delivering quality outcomes and practical solutions for every client.
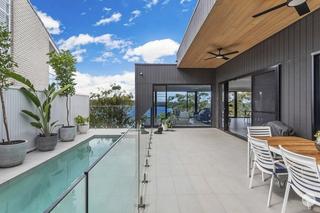
A collaborative design process focused on your goals
We believe great design starts with great ideas and communication. From the first consultation to project completion, our building designers work closely with you to understand your ideas, lifestyle, and long-term goals.
We take the time to explore your concept, refine your plans, and transform your ideas into detailed drawings that meet both design and regulatory standards. Throughout the process, we manage each stage with precision — from site analysis and council documentation to coordination with builders and engineers.
Our holistic approach ensures that your project progresses smoothly from design to construction, providing peace of mind and confidence every step of the way.
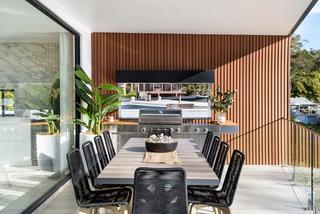
About our team and commitment to quality
At Sorensen Design & Planning, we take pride in our reputation for excellence, professionalism, and attention to detail. Our skilled professionals offer a range of services under one roof and combine creativity with technical expertise to design spaces that reflect your vision and stand the test of time.
Our director, Adrian Sorensen, is a chartered and accredited building designer with the Building Designers Association of Australia (BDAA). Backed by an experienced team of designers and planners, we have completed hundreds of successful projects across the Central Coast, Newcastle, Maitland, and the Hunter Valley.
We’re committed to:
- Quality craftsmanship and precision in every design
- Sustainable design practices that respect the local environment
- Managing projects efficiently to save time and reduce stress
- Clear communication throughout the entire process.
Our studio is built on collaboration, creativity, and client satisfaction — ensuring that every project we undertake meets your expectations and enhances your property.
Benefits of designing your home with Sorensen Design
- Multifaceted Building Design
- Affordable Options
- 3D Photo Montage Function
- Multiple Locations
- Trustworthy & Dedicated Specialists
- Onsite Inspections
- Custom Designs
- Award-Winning Team

Town planning and council approvals made simple
Navigating council requirements can be challenging, but our Central Coast building designers handle this with ease. We prepare and lodge all necessary Development Applications (DAs), Complying Development Certificates (CDCs), and construction documentation on your behalf.
With a deep understanding of local council processes, we ensure every design meets the required building codes and planning regulations. From the first draft to final completion, our dedicated team manages all documentation and correspondence, saving you time and hassle.
Contact Sorensen Design & Planning
Whether you’re planning a new home, a renovation, or a commercial development, the team at Sorensen Design & Planning is here to help. We’re passionate about creating functional, innovative spaces that suit your block, lifestyle, and budget.
Contact our Central Coast building designers today to discuss your project, book a site consultation, or request a free quote. Let’s work together to bring your dream home or building to life with precision, style, and professionalism.

Where we service in Central Coast
We service Sydney, Newcastle, the Hunter Valley, Port Stephens and Lake Macquarie. Contact us today to find out how Sorensen Design can help with your project.
