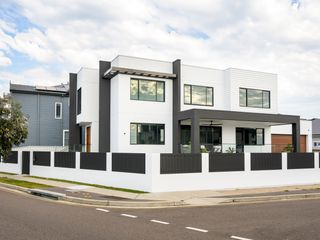
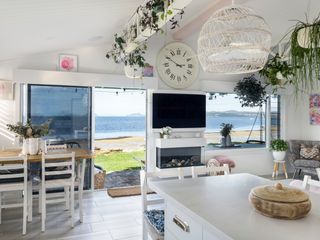
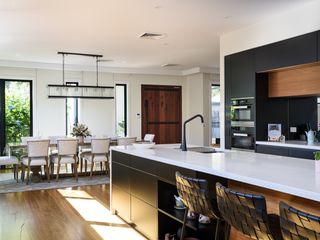
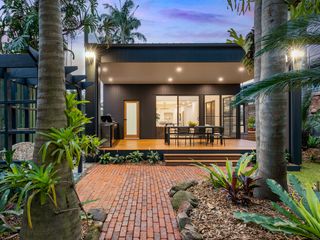
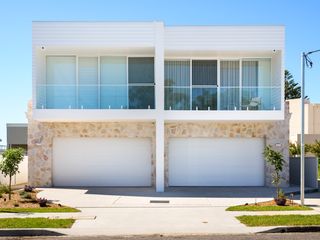
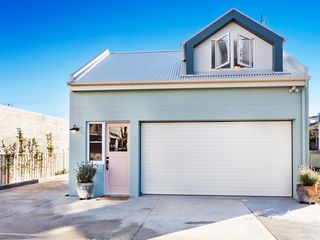

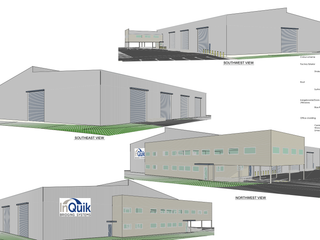
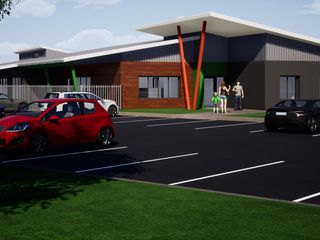
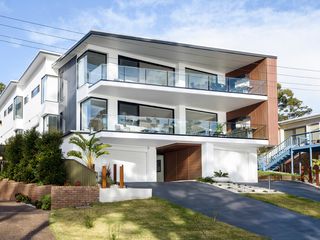
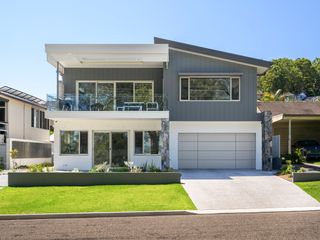
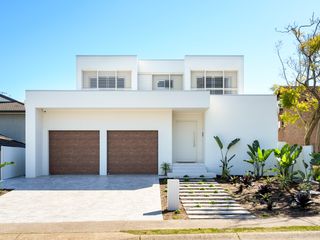
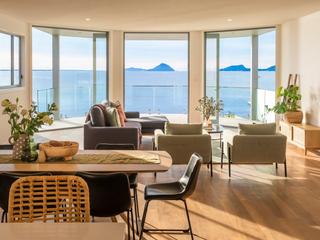
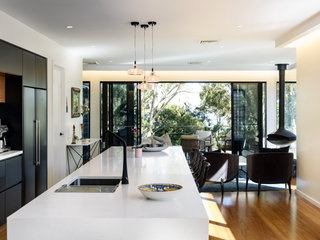
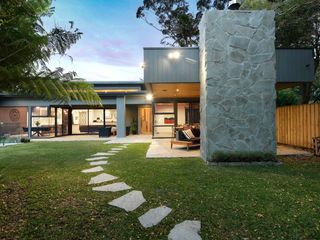
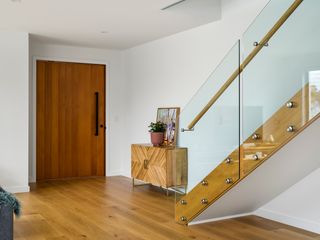
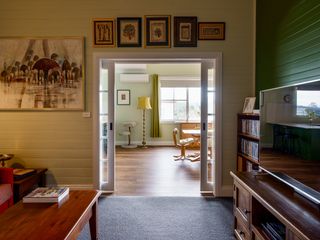
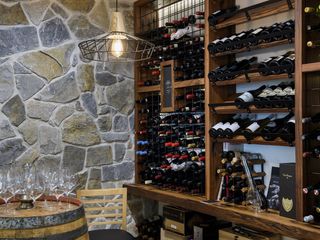
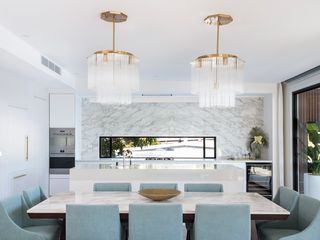
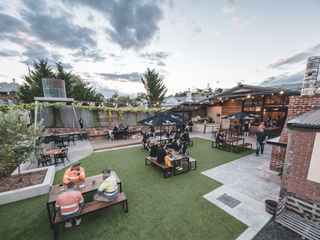
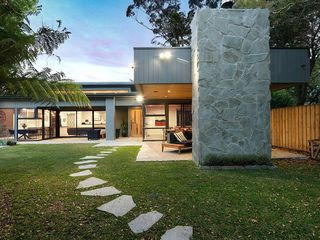

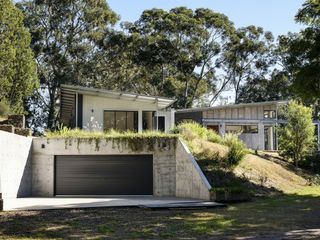
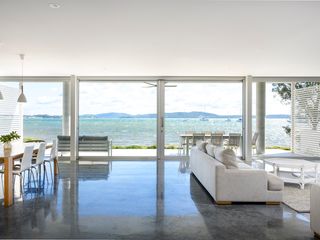
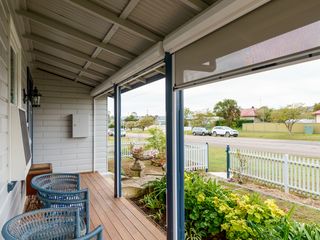
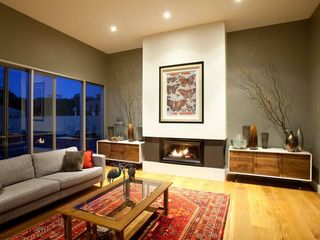
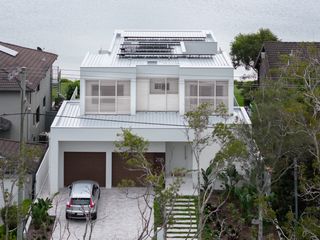
How to design a house you can call your "forever home"
Are you dreaming of a house you can call your "forever home"? A place where you can live and thrive for years to come without the need for constant renovations or expensive, time-consuming moves?
Designing a house that meets all your needs and stands the test of time requires careful planning and consideration. Here, we will explain how to design your own home with the help of an experienced building designer — whether you are starting from scratch or looking to remodel your current space, we will provide expert advice on creating a floor plan that works for you and your family.
Designing a house tip #1: Learn the complexities of the site

Image: Pexels
Before designing a new home, it’s crucial to understand the complexities of the site and gather relevant documentation.
Consider the dimensions and gradient of the site, whether the site is in a flood or bushfire zone, flora and fauna on the land, and more. Most of these factors can be identified during a site inspection, and further tests and documentation can be ordered, e.g. floodplain certificates, geotechnical studies, and bushfire reports.
Following a site inspection, our team can advise on possible design constraints and local laws or regulations that might influence the project. Armed with this information, we can draft various floor plans that suit the site — for example, we might deliver floor plans in multiple sizes or floor plans where the house is placed strategically on the block to minimise bushfire risks.
Designing a house tip #2: Consider what the building will be used for
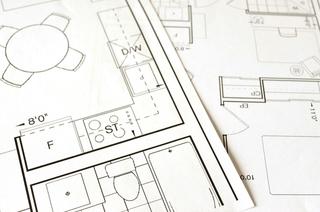
Image: Pexels
Think about the future. Young couples might want a home with multiple bedrooms and rumpus rooms for their growing families. In contrast, older couples might want to prioritise entertaining areas like alfrescos, swimming pools, home cinemas, and spare rooms close to powder rooms for convenience.
Multigenerational families might want a home with multiple self-contained units (e.g. a duplex) so everyone has their own space while still being close together. At the same time, money-savvy homeowners might add a granny flat to their yard and generate extra income through Airbnb.
Consider how your home will be used and who will use it, both now and in the future. This will help guide the building designer with the floor plan and incorporate attractive benefits alongside the necessities.
Designing a house tip #3: Take note of design trends in the local area
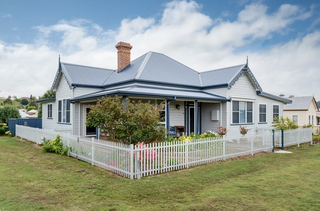
Image: Federation Home Renovation in Dungog
While following your aesthetic preferences is essential for designing your “dream home”, it’s also important to consider your neighbourhood's design trends and characteristics. For example, in our years of experience, we have noticed that Port Stephens’ homes often have a coastal look combined with modern contemporary motifs.
Meanwhile, rural NSW suburbs like Dungog and Cooma have heritage homes (like the federation home pictured above) and industrial designs for a more rustic, traditional vibe.
If you’re building in a new location, drive around your new neighbourhood and note what other homeowners have done with their designs; this will help maintain a sense of consistency in your neighbourhood while still allowing creative expression.
We also recommend reviewing projects in your building designer’s portfolio. Ideally, they will have existing and upcoming projects in the area where you plan to build, and you can see what’s trending in the local area for inspiration.
Designing a house tip #4: Collect inspiration for your designer

Image: Pexels
To help paint a picture of your vision, our building designers will always encourage you to bring mood boards, images, colour swatches, Instagram posts, and even Pinterest boards to meetings so we can gain a better understanding of your sense of style — we may be able to pick up patterns and recurring themes that reflect your taste.
You might even design your own floor plan just to get your ideas down on paper.
Designing a house tip #5: Find a building designer who understands the assignment
It might not be the last step, but it’s arguably the most important one. It’s crucial to find a flexible, creative building designer who will listen to your ideas in meetings, over the phone, or via email and incorporate them into drafts if and when a new thought comes to mind.
At Sorensen Design & Planning, we always design to your brief and budget while ensuring the final product is ready for the builder and guaranteed to be structurally sound. We make ourselves available for meetings when inspiration strikes and can produce multiple draft designs utilising ARCHiCAD’s 3D design software.
We’ll show you how to design a building step-by-step. Contact us to start the design and approvals process today!






