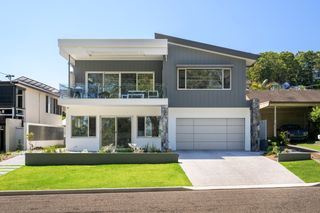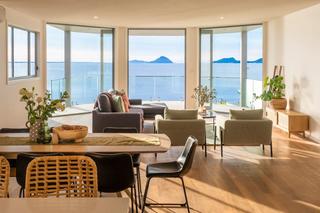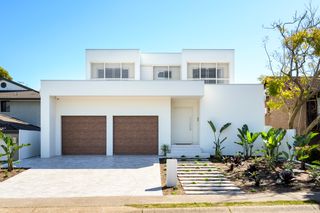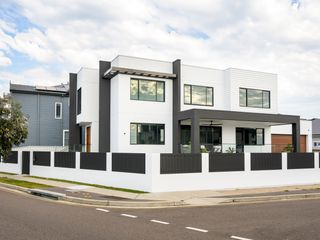
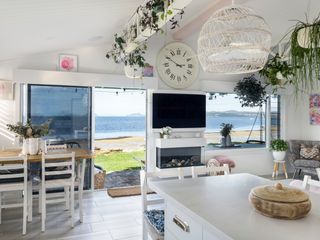
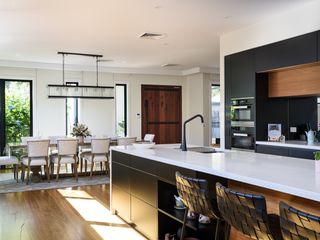
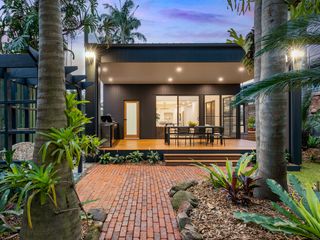
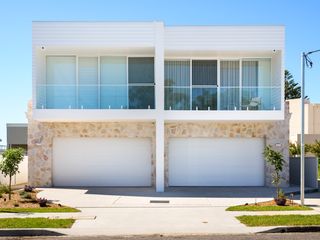
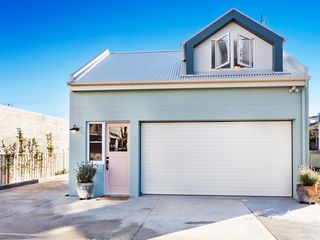
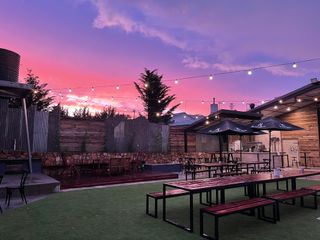
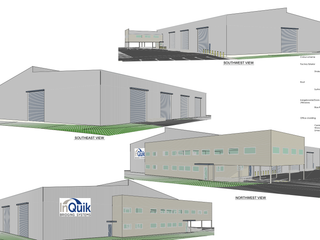
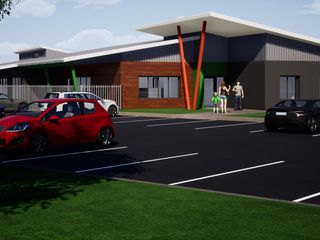
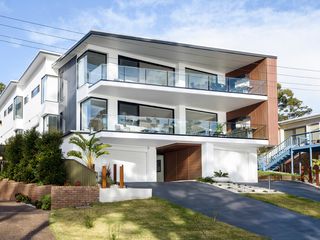
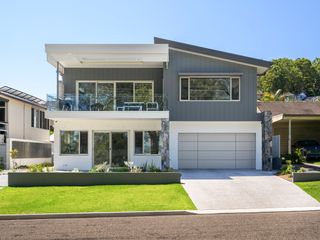
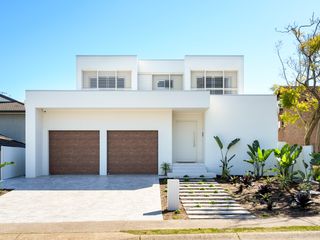
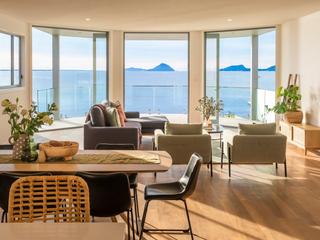
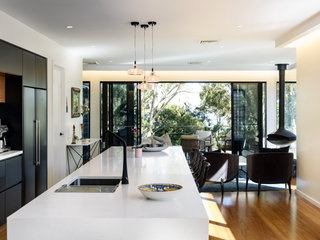
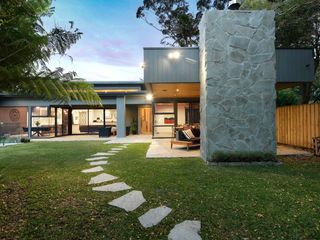
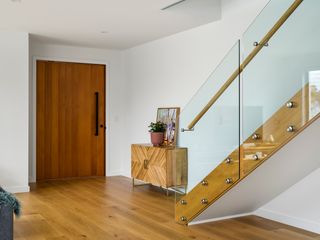
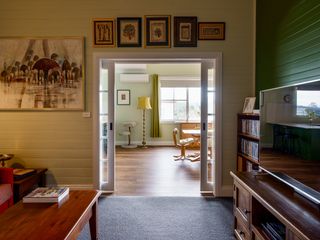
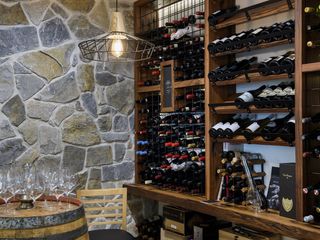
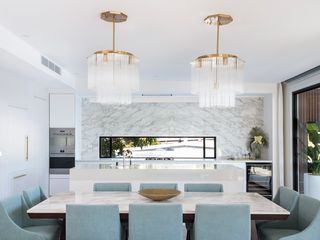
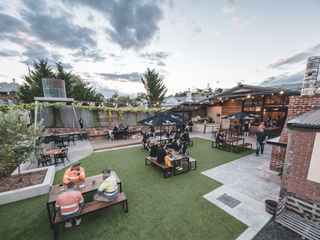
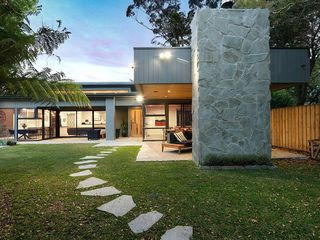
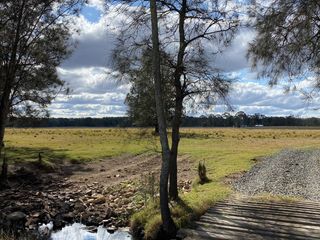
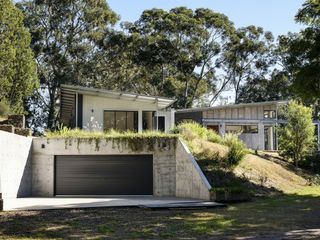
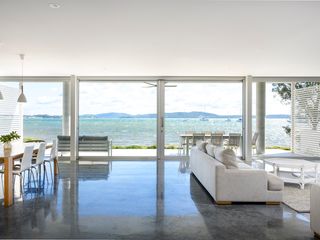
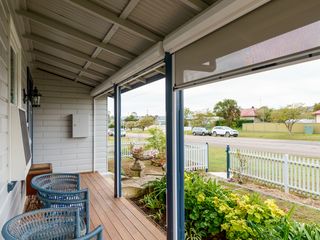
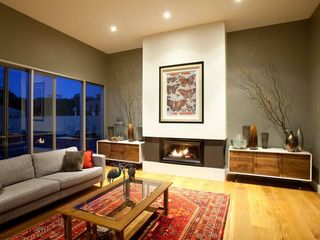
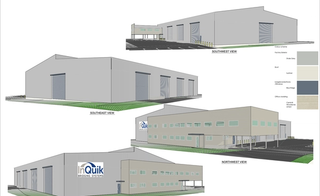
Industrial Building Designs
Industrial building design for functionality, efficiency and future growth
Our Approach to Commercial Building Design
At Sorensen Design, we understand what it takes to deliver successful industrial building design. Our team works with manufacturers, logistics providers, and developers to create purpose-built structures that meet today’s needs and support long-term business growth.
With decades of industry experience and a track record of delivering high-performing projects across New South Wales, we design industrial buildings that prioritise functionality, efficiency, and value.
Whether you’re planning a manufacturing facility, warehouse, or multi-purpose space, we’ll tailor the design to your operations, budget, and long-term goals.
Designed for performance, built for productivity
Industrial spaces are not just buildings. They’re critical assets for business success. A well-planned layout can improve workflow, reduce costs, and maximise space efficiency. Our approach to industrial design focuses on delivering smart, fit-for-purpose outcomes that help you get more from your investment.
Each design is tailored to your specific needs, with a strong emphasis on:
- Optimised internal layouts to support equipment, movement and storage
- High-clearance and open-span structures using durable materials like steel and concrete
- Efficient loading areas, driveways and vehicle access
- Integration of modern features such as LED lighting, ventilation systems, and natural light
- Flexibility for future changes in scale, function or tenancy
We also understand the practical constraints of large-scale projects, from site access and zoning to timelines and construction costs. Our team will guide you through each stage of the design process with clarity, professionalism and a commitment to getting it right.
Tailored solutions backed by decades of industry experience
No two industrial projects are the same. That’s why we take the time to understand your operations and objectives before putting pen to paper.
If you need a temperature-controlled facility, high-volume warehousing, or a compact site that maximises available land, we’ll design a solution that meets your business needs and budget. Our team brings a collaborative, solutions-focused approach to every job, from concept to completion.
We work closely with developers, business owners, and construction professionals to ensure your design is ready for approvals and can be confidently handed over to your builder or project team.
End-to-end support across every stage of the process
We manage the entire building design process — so you don’t have to juggle multiple professionals or worry about missing steps. Our in-house team will:
- Carry out a detailed site review and planning assessment
- Work with you to define project objectives, timeframes and constraints
- Develop concept layouts and functional floor plans
- Produce documentation for planning approval and construction
- Liaise with engineers and certifiers as needed
- Provide ongoing advice through to project completion.
This streamlined process allows us to deliver cost-effective, buildable designs that align with your goals and timelines. We pride ourselves on clear communication and honest advice at every stage.
Modern industrial building design that supports sustainable growth
With growing pressure on industrial precincts and rising operational costs, businesses need smarter ways to build and grow. Our modern industrial building design approach prioritises long-term performance, energy efficiency, and adaptability.
We incorporate sustainable features wherever possible, including:
- Passive ventilation and natural light to reduce reliance on energy
- Insulated roofing and cladding to support thermal control
- Space planning that allows for future upgrades or subdivision
- Low-maintenance finishes and materials to reduce ongoing costs.
These features benefit your business financially and align with planning expectations and community standards across many Australian cities and industrial zones.
Industrial buildings designed for your sector
Our team has delivered designs for a wide range of sectors, including:
- Manufacturing facilities – with layouts that support production flow, equipment access and safety
- Warehouses and distribution centres – designed to maximise racking capacity and vehicle access
- Workshops and trade hubs – combining office and operational areas in a single integrated layout
- Mixed-use industrial sites – with multiple tenancies, shared driveways and smart land use
- Agribusiness and food processing buildings – designed to meet hygiene, drainage and compliance needs
Whatever your sector, we’ll bring practical knowledge and experience to help you achieve a successful outcome.
Built-in flexibility for future-proof results
Today’s industrial facilities must be designed to adapt — whether to accommodate new machinery, reconfigure for a new tenant, or expand as your business grows. We take this into account from day one.
Our team plans every space with flexibility, helping you maximise your land and building investment over the long term. Features like modular office pods, flexible wall systems, and dual-access loading bays are often incorporated to extend the life and versatility of your building.
Why choose Sorensen Design & Planning?
With decades of proven experience in industrial building design, we’ve helped businesses across NSW create spaces that work—now and in the future. Our difference comes down to:
- Industry expertise – We understand the operational and regulatory requirements of industrial development.
- Tailored outcomes – Every design is customised to your business, block, and future plans.
- Efficient delivery – We keep projects on track, on budget, and aligned with your timeline.
- Collaboration – We work closely with clients, developers and construction professionals to deliver smooth outcomes.
- End-to-end service – We manage every step in-house from concept development to construction documentation.
When you work with Sorensen Design, you’re backed by a team that understands what’s at stake — and has the track record to deliver.
