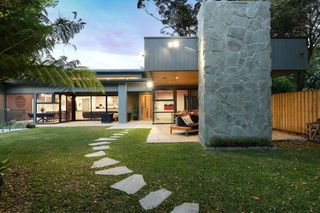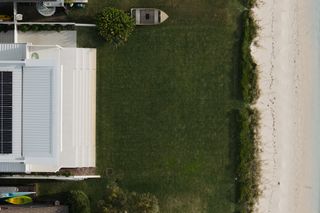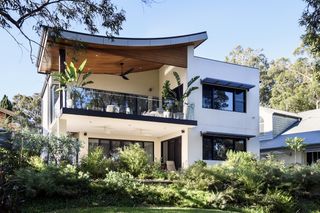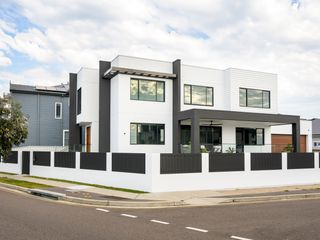

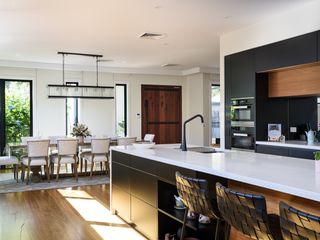
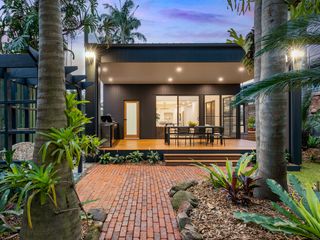
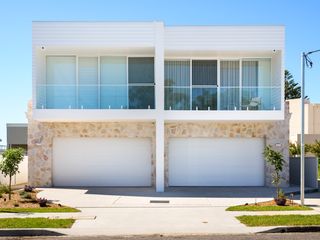
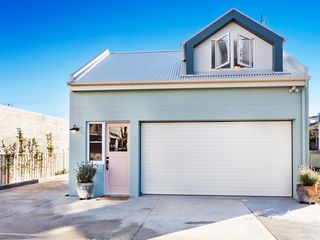

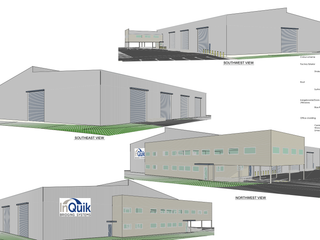
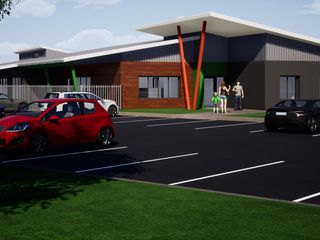
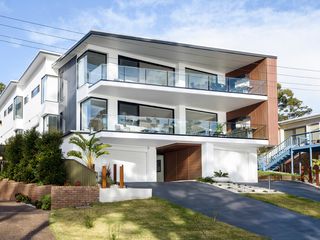
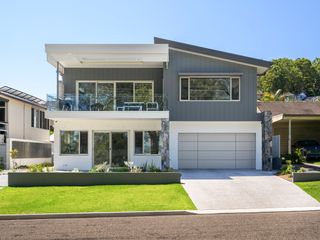
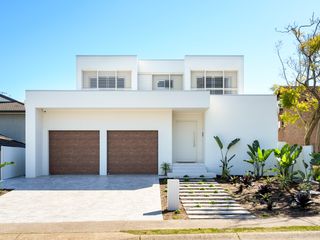

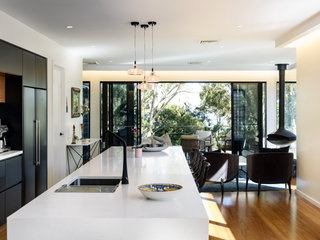
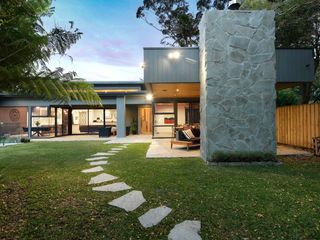

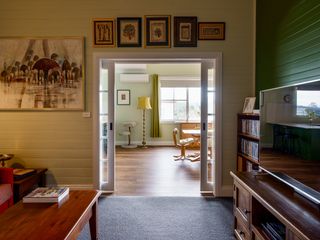



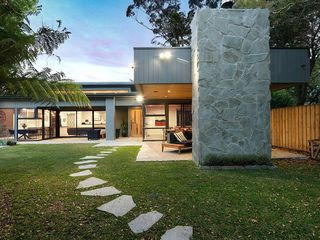
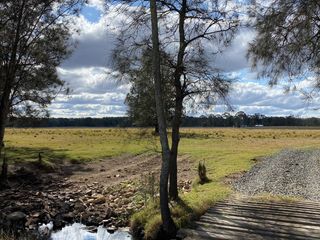
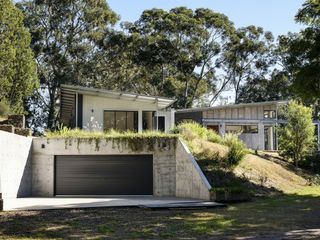

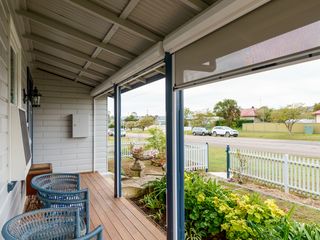


The role of site analysis in building design
When starting any building project – whether it’s a bespoke family home, a multi-unit development, or a commercial property – the first step in the design process is understanding the site.
A thorough site analysis gives building designers the insight to create designs that respond to the environment, meet regulatory requirements, and ultimately deliver comfortable and functional spaces. Without this step, even the most creative design ideas risk being impractical or non-compliant.
This article explores why site analysis is so critical, what it involves, and how it influences key design decisions for residential and commercial projects across Australia.
What is site analysis?

Site analysis is the process of collecting, organising, and interpreting data about a project site to inform the design. A thorough site analysis involves reviewing both physical and non-physical characteristics, including:
- The site’s physical characteristics, such as slope, soil quality, and vegetation.
- Surrounding context, including existing buildings, infrastructure, and access points.
- Environmental features like wind patterns, sun path, and natural features.
- Legal and regulatory requirements, including zoning regulations, tree preservation orders, and development restrictions.
- Cultural and historical context, including significant buildings, relevant historical information, and input from local historical societies.
The end product is often a comprehensive report supported by site analysis diagrams and location plans that highlight key elements of the site. These documents form part of the construction documentation and provide a shared reference for everyone involved in the design and construction process.
Why site analysis matters
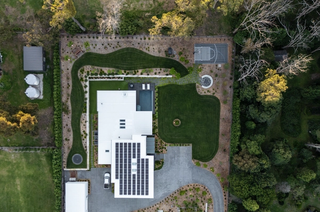
Site analysis is more than just a formality—it is the foundation of good building design. Every block of land has its own opportunities and constraints, from its orientation and slope to local zoning rules and future urban development plans. A comprehensive site analysis ensures these factors are understood from the outset, helping avoid costly mistakes later in the construction process.
For building designers, a site analysis is the equivalent of a roadmap. It guides the design, ensures compliance with building codes, and informs decisions that affect energy efficiency, liveability, and long-term value.
The site analysis process
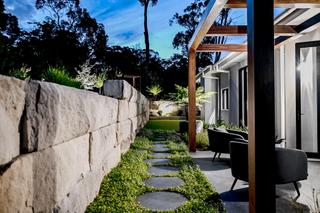
#1: Site visit and on-site observations
The first step is a site visit. Nothing replaces seeing the land firsthand. Building designers assess the existing conditions, record the site’s unique characteristics, and note any challenges or opportunities. Tools like Google Street View and aerial photographs can provide additional perspectives, but on-site observations are essential for accuracy.
#2: Data collection
Next comes data collection. This may involve:
- Reviewing property records, legal documents, and existing plans.
- Gathering environmental data, and soil tests.
- Checking zoning regulations and building codes.
- Considering future developments and urban development plans.
#3: Data organisation
Once data points are collected, the information must be carefully organised. Diagrams highlight key elements such as sun angles, access points, and wind patterns, while written notes summarise restrictions and opportunities.
Some building designers now use geographic information systems (GIS) and environmental simulation software to visualise how different aspects interact.
#4: Comprehensive report
The findings are compiled into a comprehensive site analysis report. This becomes part of the construction documentation and provides an architecture site analysis guide for the entire team, ensuring the design process is well-informed from the outset.
Key elements of site analysis
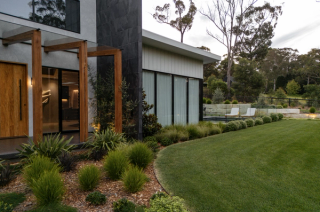
Orientation and sun path
One of the most influential aspects is the sun path site analysis. By mapping the sun’s movement across the site, designers can position living areas to capture winter warmth while avoiding excessive summer heat. A well-considered sun path diagram helps optimise shading devices, window placement, and outdoor living areas.
Wind patterns and climate
Understanding wind patterns and climate data ensures that homes and commercial spaces are naturally ventilated, reducing reliance on mechanical cooling. In coastal areas of New South Wales, for example, breezes can be harnessed to improve comfort throughout the year.
Vegetation and natural features
Site analysis vegetation studies reveal opportunities to retain mature trees for shade, privacy, or habitat. Natural features enhance sustainability and may also be required under tree preservation orders.
Existing buildings and structures
A site’s existing buildings, structures, and infrastructure often influence design decisions. Whether the project revolves around a heritage-listed home, aligns with neighbouring significant buildings, or connects to existing services, these factors must be carefully considered.
Surrounding context
Surrounding buildings, road networks, and community facilities shape how a new development fits into its environment. A thorough analysis ensures the new design complements its surrounding context and respects any cultural significance.
Legal and regulatory framework
No design can proceed without considering zoning regulations, building codes, development restrictions, and construction process requirements. These rules ensure safety, accessibility, and compliance with local council or certifier expectations.
How site analysis influences building design
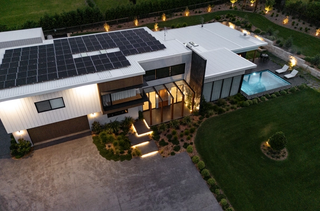
Energy efficiency
Designers can minimise heating and cooling costs by responding to the site’s orientation, wind, and climate. This is particularly important in Australia, where sustainability and energy performance are priorities.
Liveability
Understanding a site’s physical and environmental features allows designers to create comfortable, functional spaces that are aligned with client needs. Whether it’s maximising water views, improving privacy from surrounding buildings, or enhancing access to outdoor spaces, site analysis makes it possible.
Compliance and approvals
A comprehensive site analysis report streamlines the approval process. Councils and private certifiers want evidence that the design addresses existing conditions, respects development restrictions, and considers future developments.
Cost management
Addressing issues like poor soil conditions, stormwater drainage, or access challenges early in the design process helps avoid budget blowouts during construction.
Residential vs commercial projects: applying site analysis
For homeowners, site analysis ensures their home is designed for comfort and efficiency. For example, a family building on a sloping block might benefit from a site analysis checklist highlighting retaining wall needs, stormwater management, and solar access.
In waterfront areas of the Hunter Region, site analysis often focuses on the sun path, prevailing breezes, and natural features such as dune systems or vegetation. These elements ensure a home feels connected to its surroundings and protected from erosion or flooding risks.
Meanwhile, for commercial clients, site analysis can determine how a building interacts with existing infrastructure, traffic flows, and surrounding structures. For example, a business park in Maitland would require analysis of access points, parking requirements, and future urban development plans to ensure the project integrates smoothly with its context.
Using a site analysis checklist and providing a comprehensive report, building designers help business owners understand constraints and opportunities before significant investment begins.
The value of a comprehensive approach
A thorough site analysis is not just a box-ticking exercise. It is an essential step that provides certainty, reduces risk, and supports creative and practical building design outcomes.
By considering different aspects of the site’s characteristics, from its geographic location to its cultural context, building designers can craft spaces that are functional, compliant, and connected to their environment.
Whether you’re planning a new home, renovating an existing property, or investing in a commercial development, starting with a professional site analysis ensures your project begins on the right foundation.
Every site tells a story
At Sorensen Design, we believe a comprehensive site analysis allows us to listen to that story – through its physical and environmental features, cultural context, and surrounding buildings – and translate it into a design that works today and into the future.
For clients across Newcastle, the Hunter, the Central Coast, and Sydney, this process provides confidence that their investment is well considered, practical, and designed to last.
