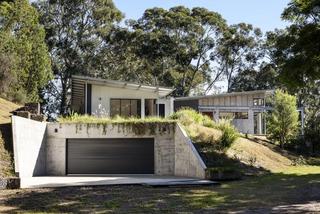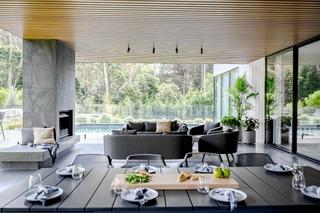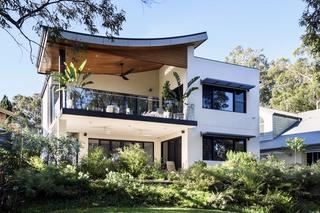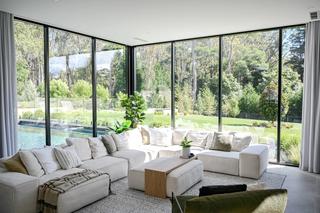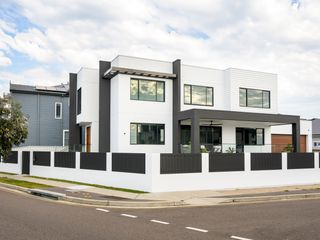
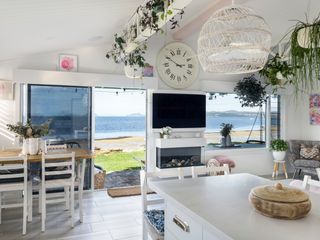
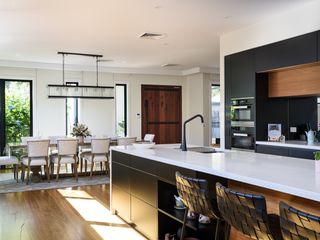
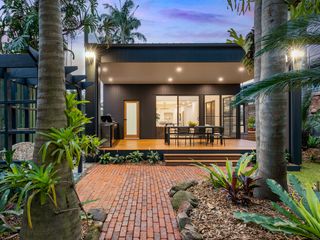
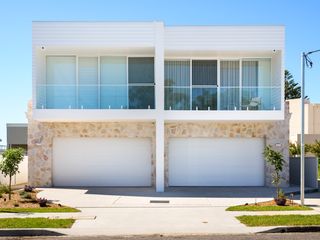
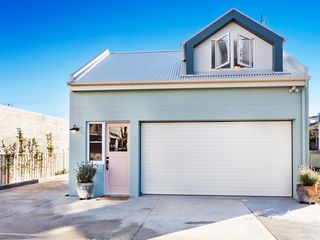
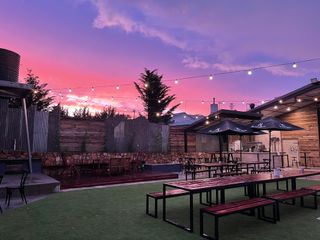
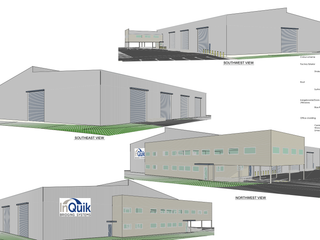
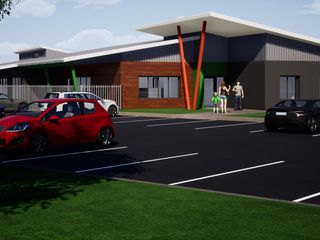
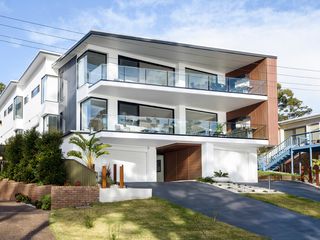
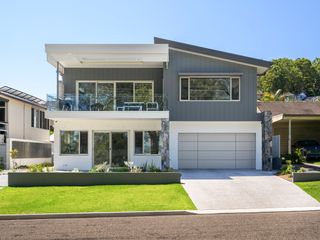
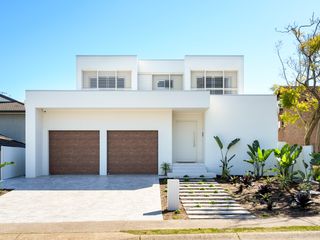
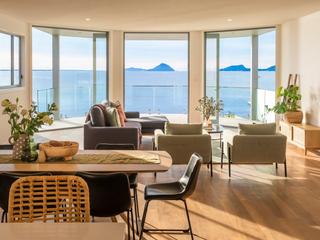
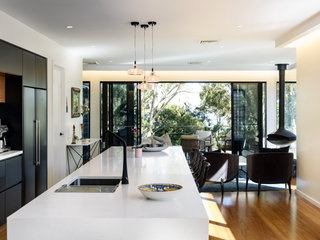
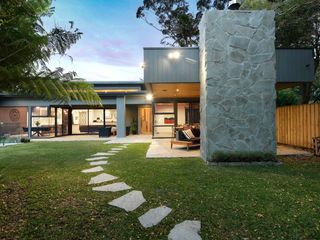
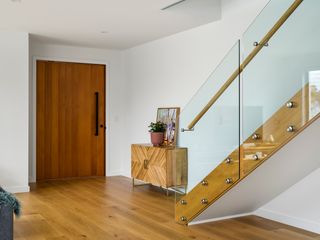
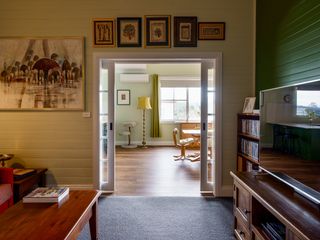
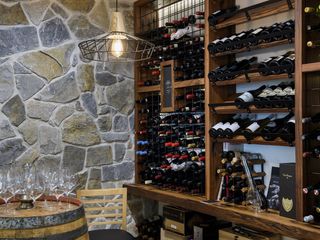
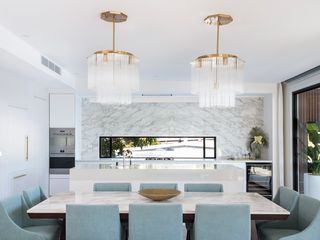
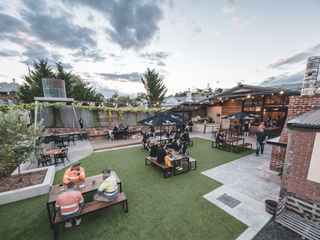
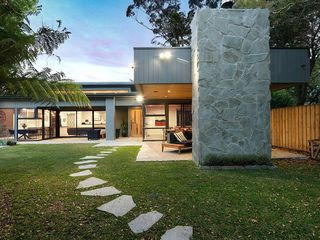
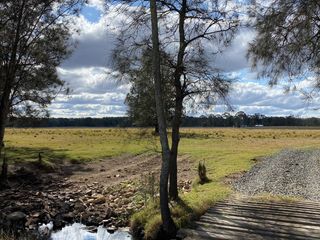
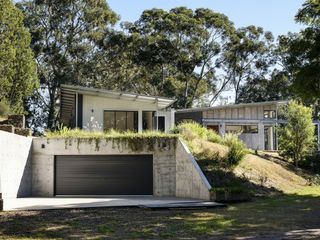
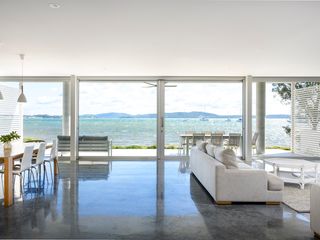
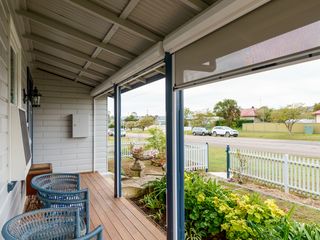
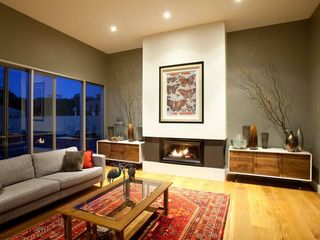
Professional Building Designers NSW
Sorensen Design & Planning: transforming spaces for over 25 years as trusted building designers in NSW.
Experienced building designers who approach every project with professionalism & creativity
Established 2002
Our multidisciplinary practice was established in 2002 from a spare bedroom-turned-office, which grew into a multi-practice accredited design and planning team. Over the decades, we’ve developed a team of talented building designers and won accolades from professional associations like the Housing Industry of Australia (HIA) and the Building Designers Association of Australia (BDAA).
We have the capabilities and expertise to take on residential, commercial, and industrial design projects of all shapes and sizes, creating a structurally strong, energy-efficient, and visually stunning result, no matter the building type.
With more than two decades of experience and an eye for style and detail, our building designers in Newcastle, Sydney, and the Central Coast can make your vision a reality. Whether you’re looking to design your dream home or working on town planning with your local council, you can trust we will provide outstanding service and creative ideas.
Work with the best building designers NSW has to offer. Contact us for an obligation-free consultation today.
Work with HIA award-winning building designers in NSW
With more than two decades of experience and a keen eye for style and detail, our NSW building designers in Newcastle, Sydney, and the Central Coast can make your vision a reality. Whether you’re looking to design a new home, a commercial space, or you’re working on town planning with your local council, you can trust we will provide outstanding service—every time.
If you’re ready to work with the best building designers NSW offers, get in touch today.
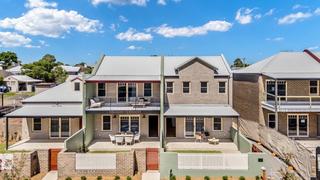
Project Highlight: The Foundry Terraces, Morpeth
The Foundry Terraces are a collection of 10 bespoke residences that balance Federation-inspired character with contemporary design. Open-plan layouts, refined finishes, and seamless indoor–outdoor connections create elegant and functional homes.
Each terrace is designed for comfort, incorporating modern amenities and sustainable features while respecting the area's heritage.
Learn more about our Foundry Terraces Project in Morpeth, NSW.
Our talented team creates innovative, sustainable designs that seamlessly blend form and function. We tailor each design, from residential homes to commercial spaces, to meet your unique needs and vision. Experience the perfect balance of aesthetics and practicality with Sorensen Design, where your dream build begins.
Navigate the complexities of urban development with us. Our experienced team provides comprehensive planning solutions, ensuring your project meets all regulatory requirements while maximising its potential. From initial consultation to final approval, we deliver strategic guidance and expert advice, paving the way for successful, sustainable developments.
Transform your living space with Sorensen Design's professional home renovation services. Our dedicated team combines innovative design and superior craftsmanship to create beautiful, functional homes tailored to your lifestyle. Whether you're updating a single room or undertaking a full-scale remodel, we deliver stunning results that exceed expectations.
Create the perfect blueprint for your dream home with our expertly crafted house plans. Our diverse range of designs caters to various styles and preferences, ensuring a seamless fit for your lifestyle and needs. Each plan is thoughtfully designed to maximise space, functionality, and aesthetic appeal.
Our duplex plans offer stylish, functional living spaces for both units, ensuring optimal use of space and resources. Whether you want to invest or accommodate an extended family, our duplex designs provide versatile solutions tailored to your needs.
Our granny flat designs offer stylish, self-contained living spaces perfect for extended family, guests, or rental income. Combining functionality with beautiful design, each granny flat is tailored to integrate with your existing property seamlessly.
Sorensen Design understands the unique needs of childcare facilities. We design buildings that promote safety, learning, and development and ensure a welcoming atmosphere for children and staff alike.
Our team assists with Development Applications in NSW, ensuring your project meets all local requirements for a smooth approval process. We also handle Construction Certificates, providing the necessary compliance checks to begin building. For streamlined projects, our Complying Development Certificates offer a faster approval pathway.
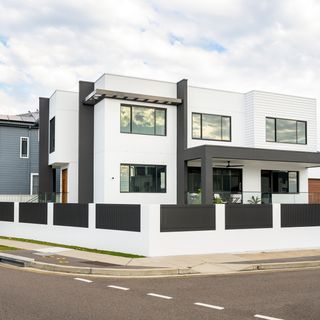
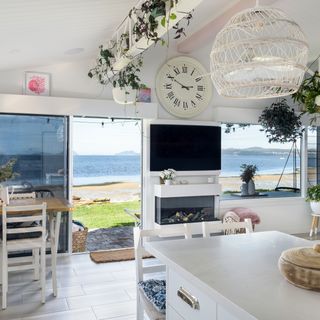
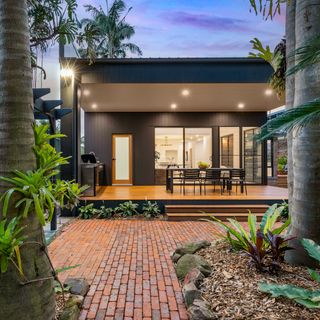
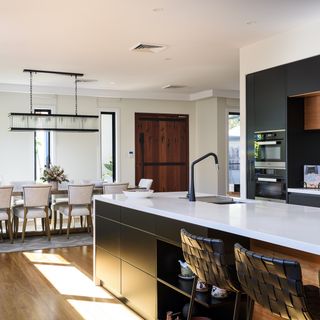
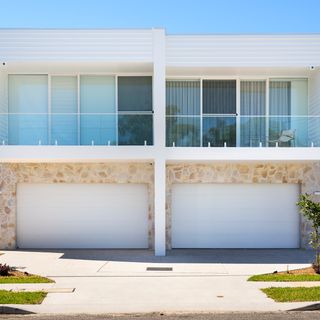
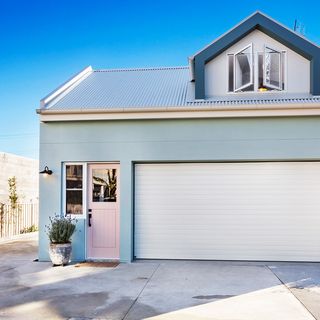
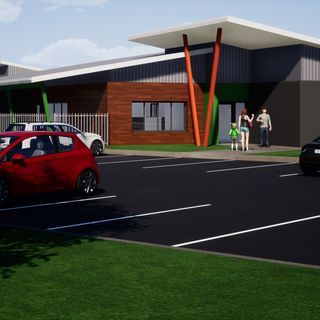
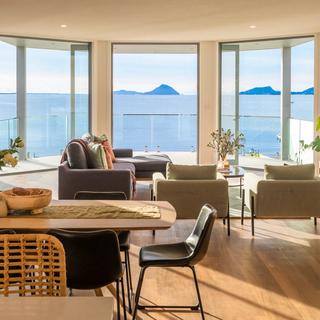
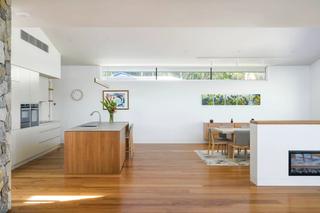
FAQs about our building design services
Get a free estimate
Whether you need our design services for a new home, commercial premises or anything else, we can do whatever you require.
