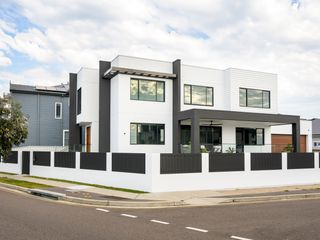
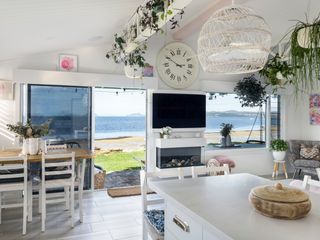
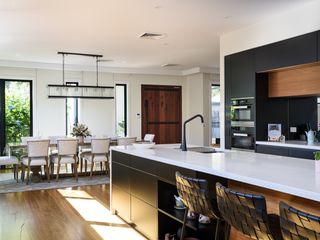
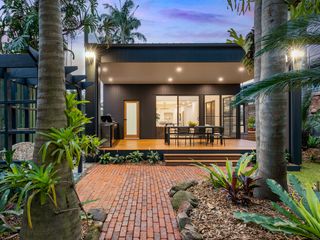
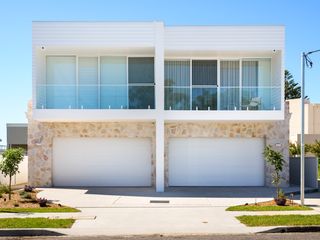
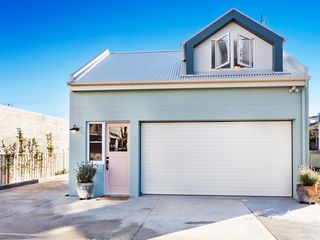
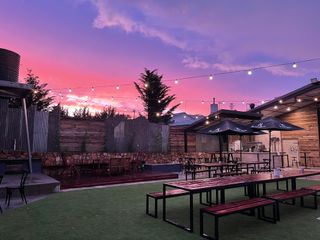
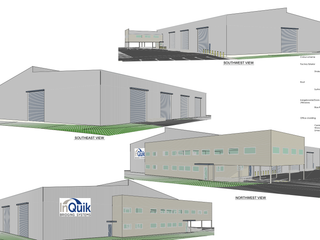
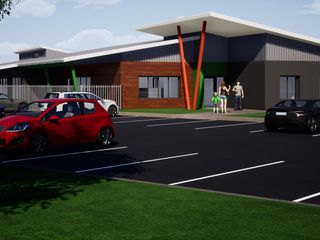
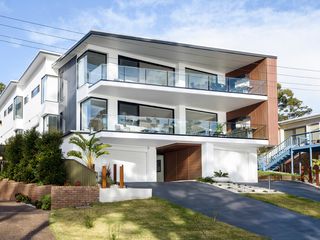
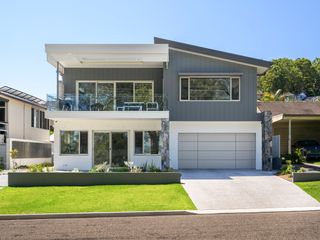
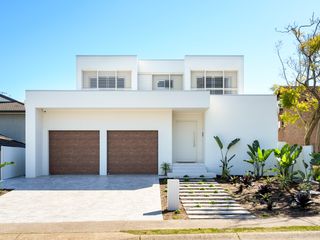
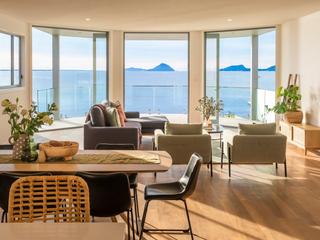
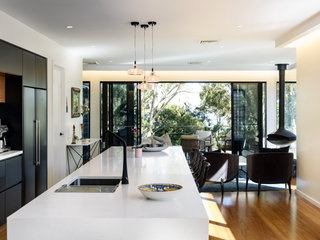
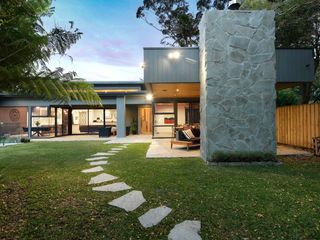
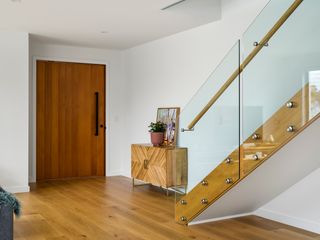
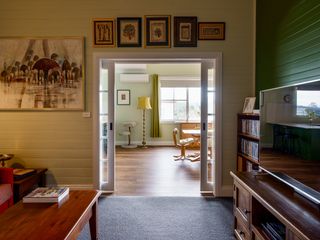
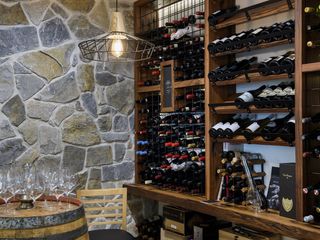
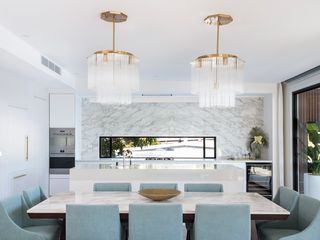
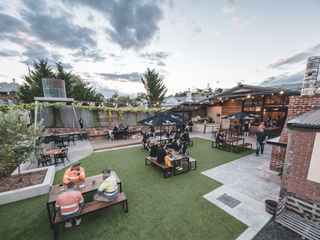
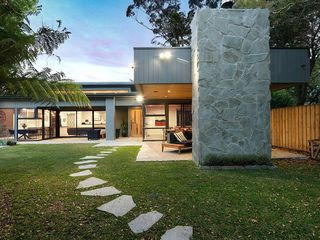

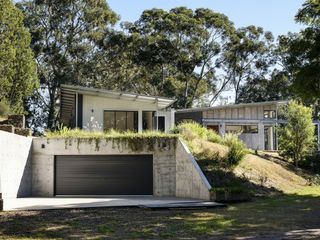
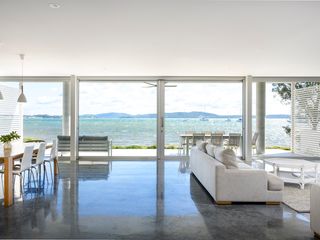
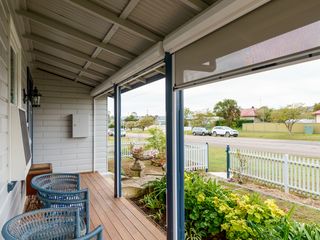
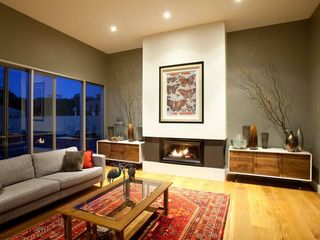

3D home designs: how we can collaborate using ArchiCAD
Imagine stepping into your dream home before it's even built, exploring every room, envisioning every detail, and making changes with ease. With 3D home design, this dream becomes a reality. By leveraging cutting-edge technology and innovative software like ArchiCAD, we can now bring your vision to life in a way that was never before possible.
Unlike traditional two-dimensional drawings, 3D home design allows us to visualise your building from various angles and perspectives, providing a more immersive and accurate representation of the final product. This allows us to share the work-in-progress with you as we work through edits and changes, ultimately making the process more collaborative and exciting.
So, how do we use ArchiCAD in the design process? Let’s dive in.
What is ArchiCAD?
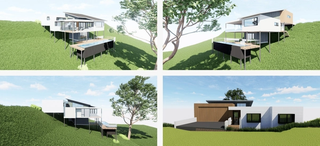
Image: Scott Circuit Family Home
ArchiCAD, developed by GRAPHISOFT, is a leading Building Information Modeling (BIM) software that revolutionises how building designers approach the design process. It provides a comprehensive set of tools and features tailored for 3D house design, allowing us to create stunning visualisations and streamline collaboration with our clients and stakeholders.
For us, ArchiCAD is essential throughout all drafting stages of the design process, from the initial concept visualisation to detailed construction drawings for your preferred builder.
Why we utilise ArchiCAD for 3D home design
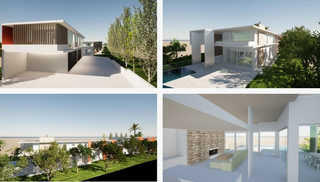
Image: New Family Home — Lemon Tree Passage
The benefits of 3D home design extend beyond visual appeal; our team can enhance collaboration, streamline the design process, and create more sustainable and efficient buildings, all before a brick has been laid.
Improved communication & understanding
Collaborative design with ArchiCAD improves communication and understanding between building designers, clients, and stakeholders. By leveraging the power of 3D visualisation and virtual reality, we can effectively communicate our design ideas and allow clients to experience the design in a highly realistic and immersive way.
This promotes better understanding (while eliminating misunderstandings and time delays), alignment, and decision-making throughout the design process.
Faster turnaround times & increased efficiency
ArchiCAD reduces the need for time-consuming iterations, revisions, and emailing back and forth by facilitating real-time collaboration and feedback exchange. We can make changes to the 3D model on the fly, allowing you to see the impact of your modifications in real time. This fast, collaborative approach saves time and resources, leading to a more efficient design process.
Cost savings & reduced rework
ArchiCAD also minimises the risk of errors and reduces the need for rework, resulting in significant cost savings. Visualising the design in 3D and identifying potential clashes or conflicts early on allows us to address these issues before passing the designs onto your preferred builder. Ultimately, 3D home designs minimise rework, reduce construction delays, and save you any additional costs.
ArchiCAD's integrated quantity take-off and cost estimation tools can also provide accurate cost calculations and budgeting, further contributing to cost savings.
The importance of expertise when using 3D building design technology

Image: New Dwelling — Kanangra
The role of a building designer is critical when it comes to 3D building design. While ArchiCAD offers powerful tools and capabilities, it is the building designer’s expertise and creativity that will bring your vision to life. We have the knowledge and skills to conceptualise, plan, and execute functional, beautiful, and eco-conscious designs with all of your “must-have” items factored in.
Balancing creativity & functionality
Building designers strike a balance between creativity and functionality with 3D home design. While it is essential to create visually stunning designs, it is equally important to ensure that the design is practical, efficient and meets your functional requirements.
We consider space planning, ergonomics, accessibility, and building codes and regulations to create stunning, functional designs.
Understanding your needs
We can uncover your lifestyle preferences, design aspirations, and specific requirements through effective communication and active listening. This understanding allows us to create personalised and tailor-made designs that reflect your unique personality and lifestyle.
Experience ArchiCAD and an immersive design process with Sorensen Design
Utilising ArchiCAD as a tool, we can unlock new possibilities and encourage collaboration in each project we take on. From immersive virtual reality experiences to sustainable design practices, ArchiCAD allows us to create innovative, efficient, and client-centric designs that are beautiful, functional, and responsive to your needs.
Contact the team at Sorensen Design & Planning to start the 3D home design process today!






