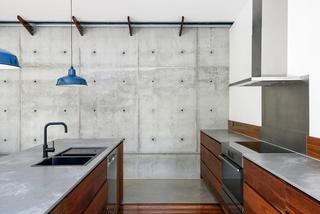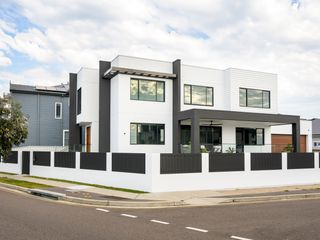
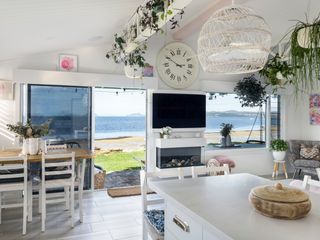
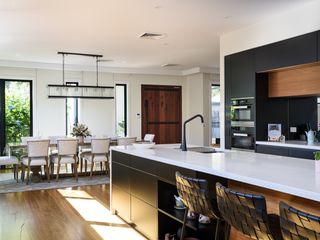
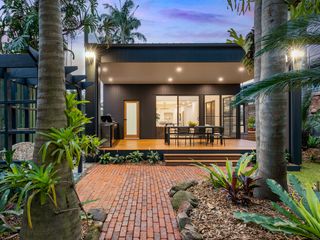
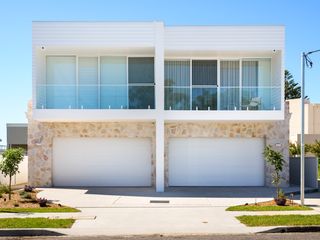
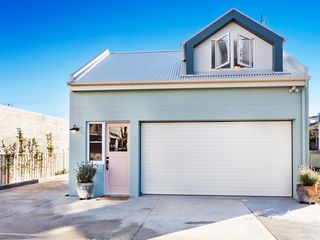
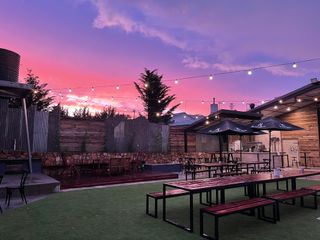
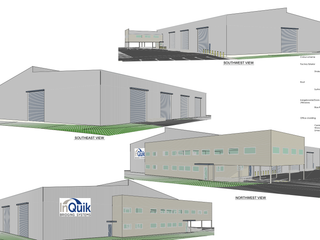
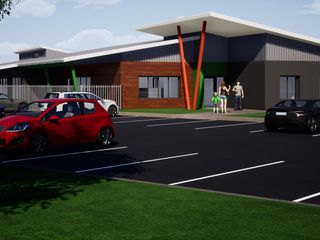
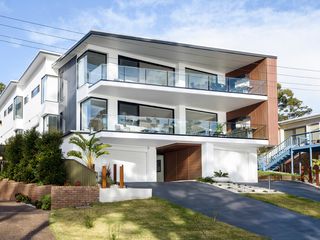
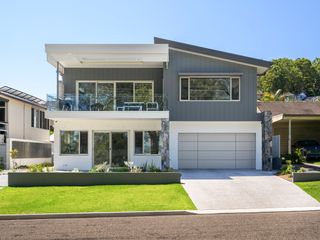
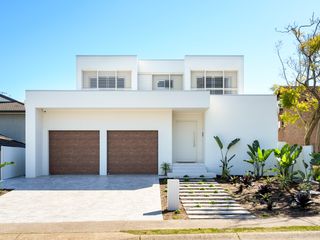
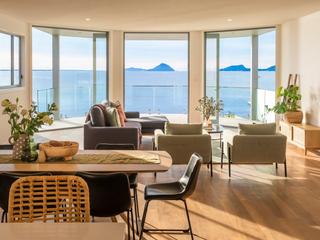
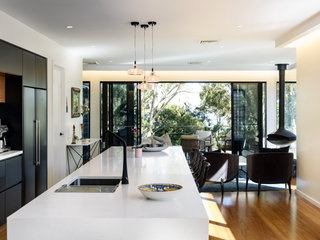
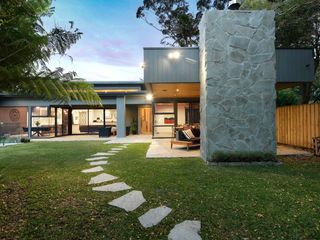
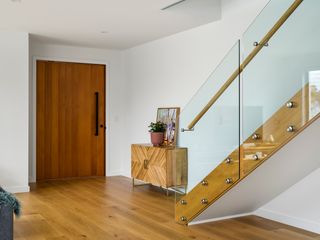
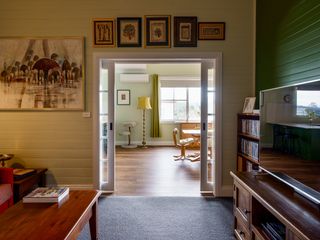
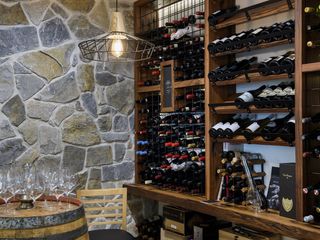
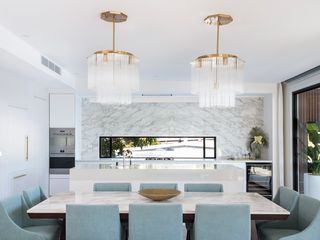
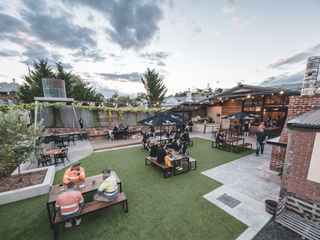
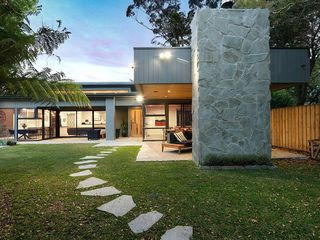
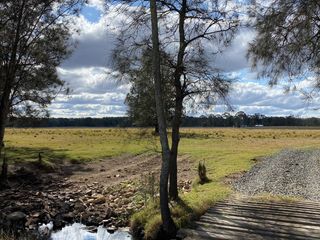
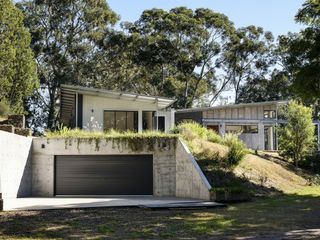
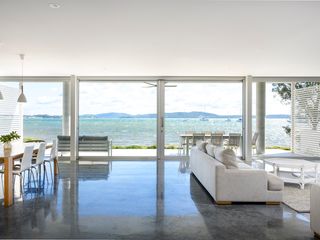
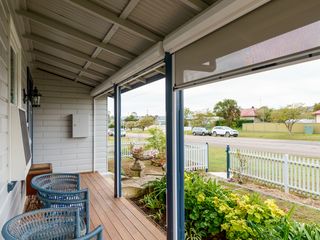
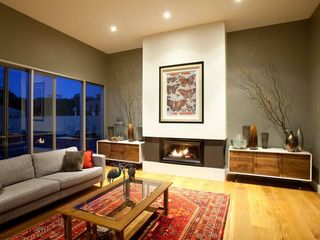
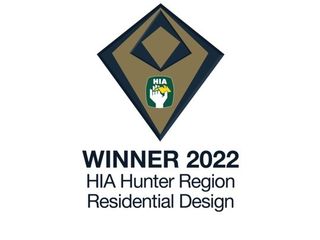
2022 HIA Hunter Region Residential Design Award Winner!
We are so proud to have been announced the 2022 HIA Hunter Region Residential Design Award Winner!

Our Rush Bush House Project took out the win on Saturday night at the annual HIA Hunter Region Awards night.
This house was incredible to design and to work with our client who built the house himself as an owner built project.
Take a read of part of our award winning entry and have a look of a few of the entry images taken by Atelier Photography;
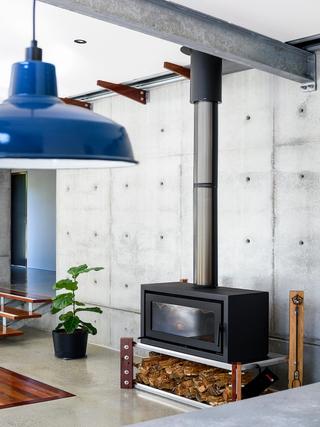
Design Brief
On a heavily timbered Australian bush site, the design brief was to replace a 1950s concrete block basic house, occupying a prime position on the site, which was elevated on a sandy ridge.
The site presented numerous design issues including vehicle access, flame zone bushfire rating and passive heating and cooling as the site was heavily timbered. The instruction from our client specified specific utilisation of concrete and industrial elements and a minimalist design.
A level spacious floor plate was requested which would be passively warm in winter and naturally cooled in winter. The sleeping areas were requested to be separated from the living areas.
As much of the existing house was to be recycled into the new house and a prime consideration was a design that could withstand the flame zone bushfire rating.
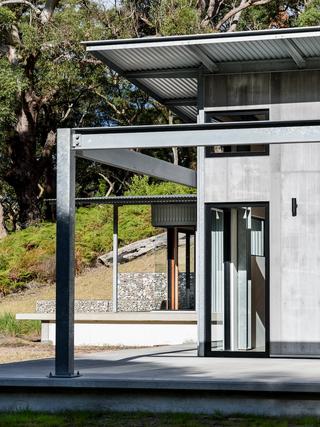
Design Solution
To overcome vehicle access to the site, an underground garage and reinforced concrete games room was designed accessed from the existing track. The games room which also acts as a bushfire bunker is illuminated by a glass panel light well. The area above contains a reinforced concrete roof which is landscaped and connects to the main yard, creating a flat area around the house. Gabion rock baskets were used to retain the sand cut, which were filled with the crushed block work from the existing house.
The design of the house centres around a 300mm thick reinforced off form concrete wall. This wall faces north and includes a slow combustion stove. The concrete wall acts a heat sink and separates the main living area from the sleeping quarters.

In the main floor extensive use of polished concrete, within inlaid polished timber floorboards feature throughout. Large expanse of steel framed windows facing north were utilised, overcoming the flame zone requirement. The house is cooled by 1.5m wide hallways, in the bedroom wing, facing south which allow cross ventilation through the house and are a feature in themselves.

The hard wood timber rafters from the existing cottage were used as an internal feature and create the frame which the central combustion stoves resides in. The rafters were also used for the entrance door and the staircase. Use of colorbond and aerated concrete panels as eternal walls and galvanised structural steel elements complete the industrial aesthetic.
The result is a fabulous home that is warm, spacious, functional whilst also minimalistic as per the brief.
