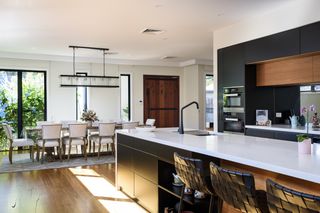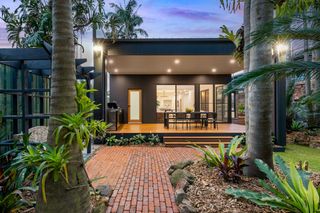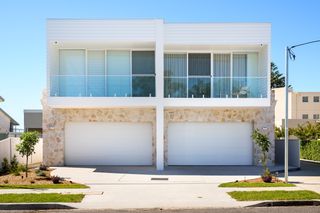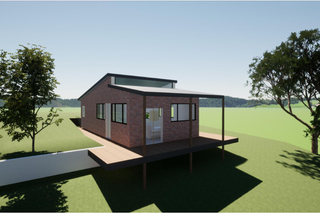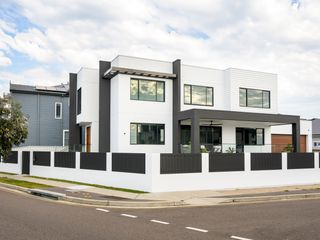
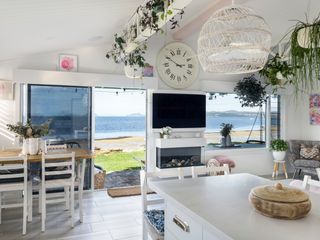
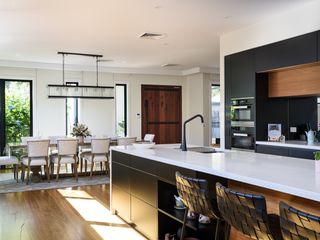
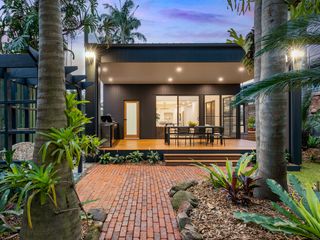
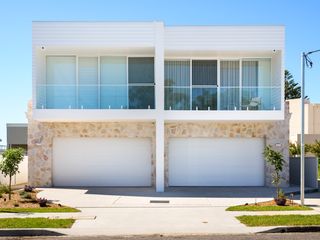
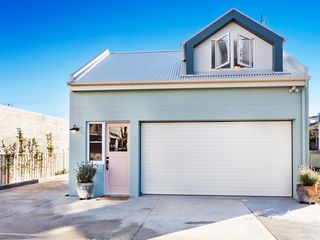
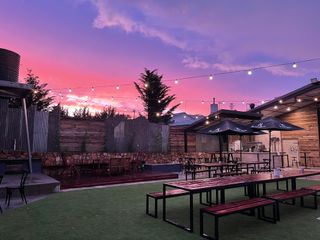
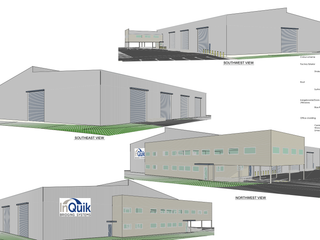
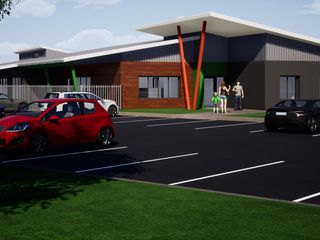
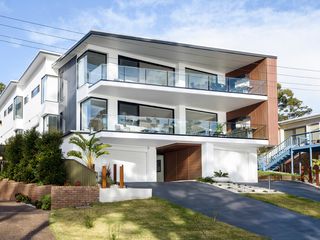
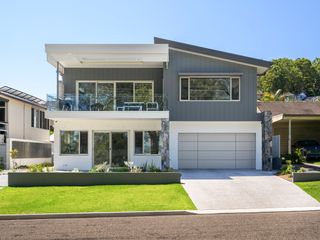
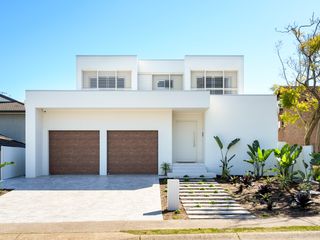
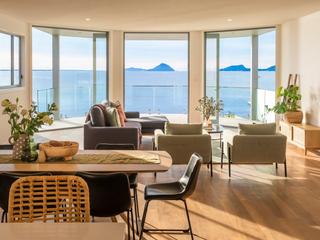
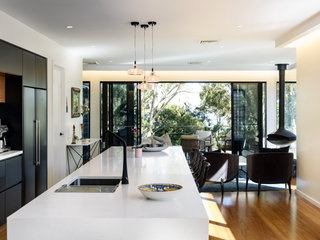
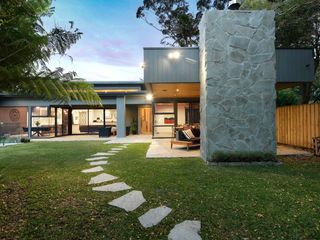
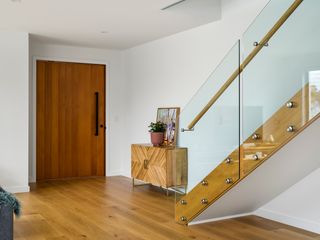
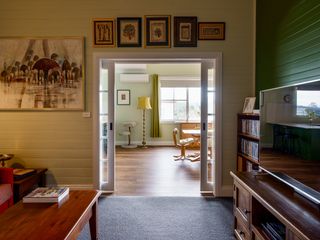
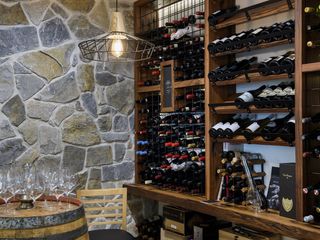
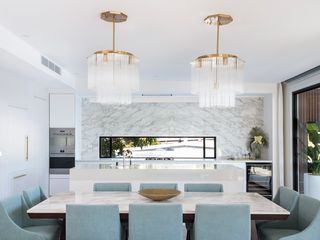
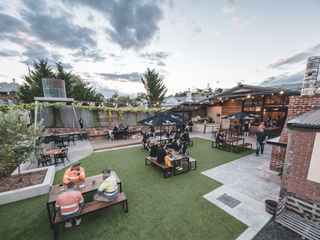
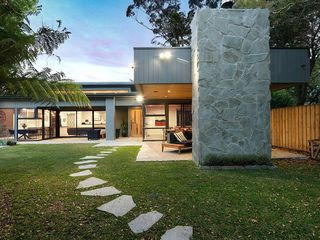
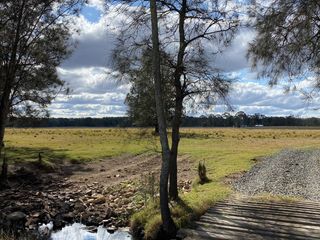
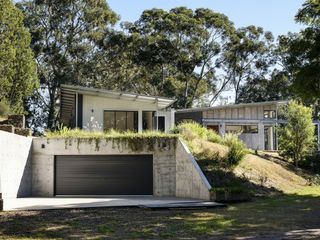
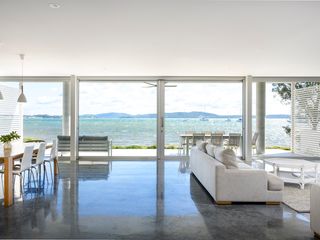
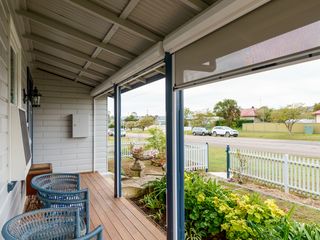
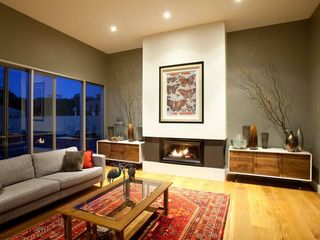
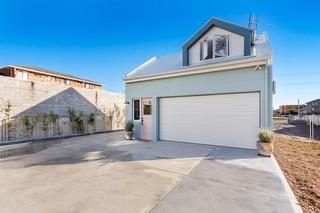
Granny Flat Designs Sydney
Aside from providing a haven for visiting friends and family, a granny flat can generate extra income by accommodating renters and attracting Airbnb guests.
To maximise the benefits of your granny flat, finding a skilled and imaginative designer who specialises in creating these unique living spaces is important.
Over the last 20 years, we have delivered stunning and innovative granny flat designs to countless Sydney homeowners, catering to diverse needs ranging from property investors to multi-generational families and individuals aiming to enhance the value of their property.
Contact us for an obligation-free consultation and fee proposal today. ensuring the process remains as straightforward as possible.
Other services we can help you with
Home design projects in New South Wales
The process of granny flat design in Sydney
At Sorensen Design & Planning, granny flat design in Sydney is simple. The process looks like this:
- Pre-design consultation & fee proposal — Our process begins with a pre-design consultation where we take the time to understand your requirements and budget. We believe in the importance of effective communication, listening to your ideas and offering professional advice to ensure a clear understanding of the project. Following the consultation, we provide a detailed fee proposal that outlines the scope of work and associated costs, giving you a transparent overview of the design process.
- Site inspection & measure up — If necessary, we will conduct a site inspection to assess your property's physical attributes and limitations. Our experienced team will measure and evaluate the site, considering factors like topography, orientation, existing structures, and utilities.
- Concept, draft & final design — With a thorough understanding of your requirements and site conditions, we will start conceptualising your granny flat design. Our team will use their expertise and innovative mindset to develop initial design concepts, which are then transformed into detailed drafts. Through a collaborative process, we refine and tailor the design to meet your needs, preferences, and budget. Once all elements are finalised, we’ll present the comprehensive final design.
- Development Application — Navigating through the bureaucratic process of obtaining a Development Application (DA) can be daunting. We will streamline the DA submission on your behalf, preparing the necessary documentation, including architectural drawings, site plans, and any required reports, ensuring compliance with local regulations and guidelines. We handle all interactions with the relevant authorities, making the DA process as smooth as possible.
- Construction Certificate & documentation — Once the DA is approved, our team will prepare the required documentation for the Construction Certificate (CC) application, including detailed architectural plans, engineering documentation, specifications, and compliance reports. We collaborate with engineers and other relevant professionals to ensure that all technical aspects are adequately addressed, providing a comprehensive package for the CC submission.
- Recommendations & referrals of local builders or carpenters — We will provide recommendations and referrals to local builders or carpenters who specialise in building granny flats. We will assess their capabilities, track record, and alignment with your specific requirements, helping you make an informed decision for a successful construction phase.
- An open line of communication — We will maintain an open line of communication throughout the design process. We value your input and will keep you informed at every stage of the design process, ensuring that your ideas and feedback are incorporated into the design seamlessly.
Contact us for an obligation-free consultation and fee proposal today. We’ll deliver a high-quality granny flat that adds real value to your property.
3D building software
Harnessing the capabilities of ArchiCAD's advanced 3D design technology, our creative team produces breathtaking and forward-thinking granny flat designs that capture the essence of Sydney. Using ArchiCAD's cutting-edge features, we can bring your vision to life through realistic 3D renders and immersive walkthroughs, allowing you to visualise and refine every detail before construction starts.
ArchiCAD allows us to customise textures, colours, finishes, materials, and various other elements with precision, ensuring that your granny flat design aligns perfectly with your unique preferences and specifications.
Effective communication and collaboration lie at the core of our design process. We value open communication with our clients, fostering a seamless, interactive granny flat design experience. We understand the significance of your input and strive to incorporate your ideas seamlessly into the final design.
FAQs about our granny flat designs in Sydney
Can I build a two-storey granny flat?
- Yes, so long as the height of the building does not exceed 8.5m. We’ll deliver a contemporary granny flat that meets your design aspirations, whether single or double-storey.
How big can a granny flat be?
- According to New South Wales Council requirements, you cannot exceed a maximum internal space of 60 square metres and a height of 8.5m. Based on the site conditions and size of the property, we will provide recommendations that meet Council requirements while still incorporating your design ideas.
What should I prioritise in my granny flat design?
- Functionality is important in any granny flat design. We will create a functional layout that maximises the space, with well-defined areas for living, sleeping, dining and cooking, ensuring that each space services its intended purpose efficiently. Other priorities include accessibility, comfort and liveability, privacy, safety, security and storage.
Can you refer me to a professional local builder?
- Absolutely. We’ve been designing and conceptualising granny flat designs in Sydney for over 20 years, and in this time, we’ve worked with experienced granny flat builders who we highly recommend. We will provide expert recommendations and referrals to a granny flat builder who will ensure your dream granny flat is built to the highest standard.
Do I need to have my granny flat approved by the Council?
- The requirement for council approval varies depending on your area's regulations and zoning laws. Building a granny flat often requires the necessary permits and approvals from the local council or relevant authorities, which we will take care of on your behalf.
Will a granny flat add value to my property?
- In many cases, adding a well-designed and functional granny flat can increase the value of a property. Granny flats are in demand due to their versatility and potential rental income. However, the extent of the value increase will depend on various factors, including market conditions.
