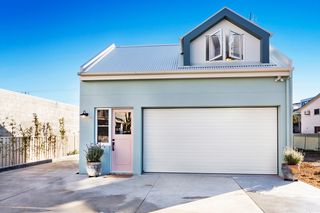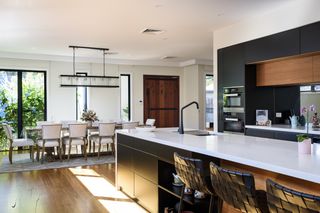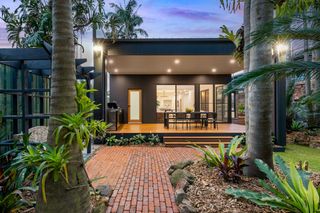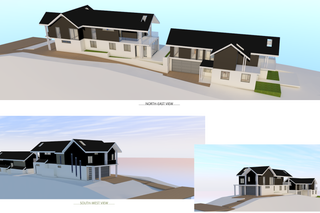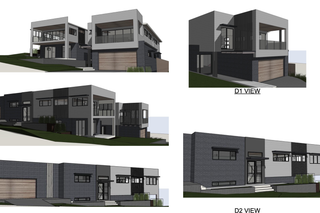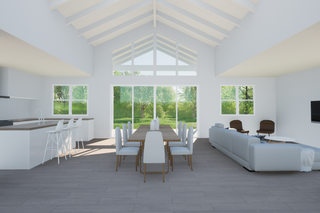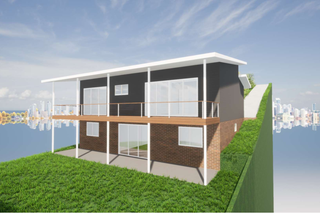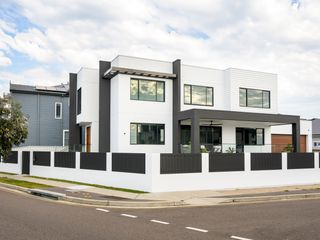
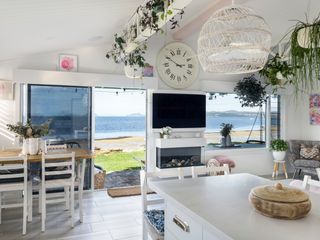
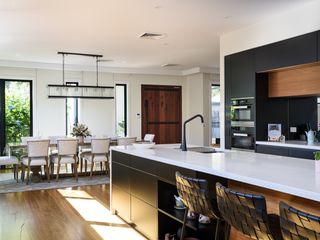
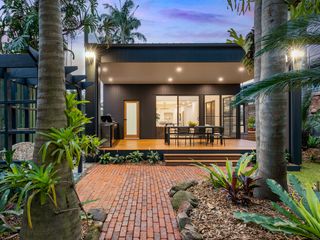
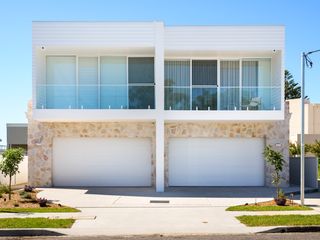
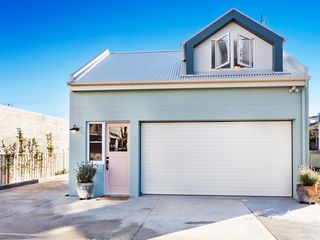
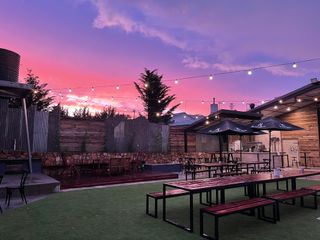
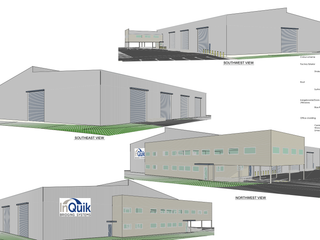
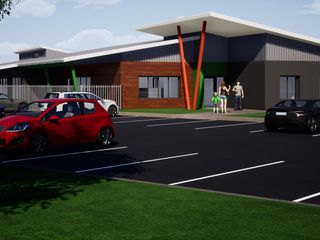
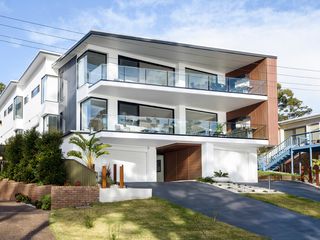
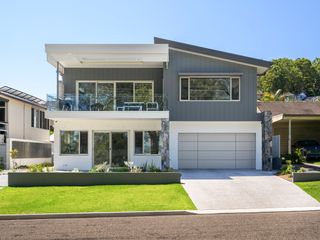
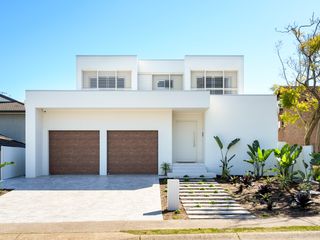
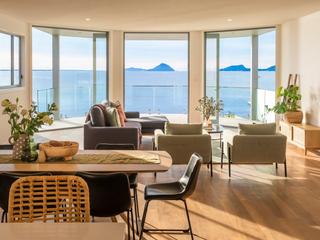
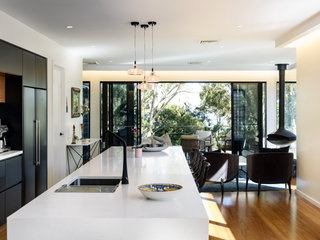
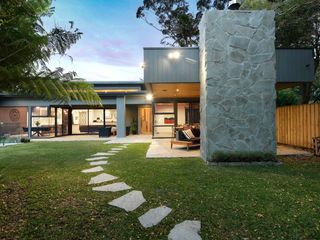
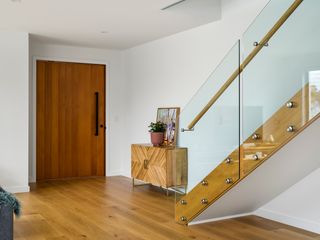
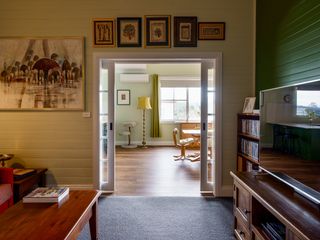
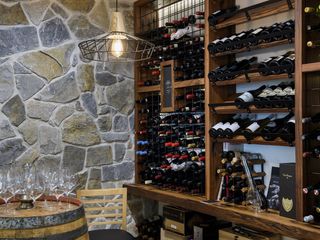
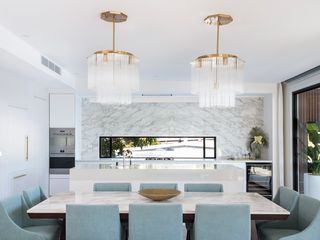
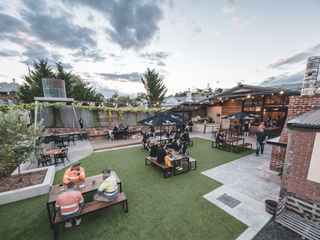
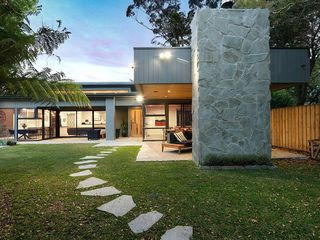
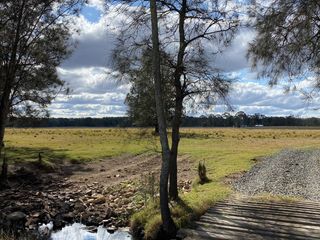
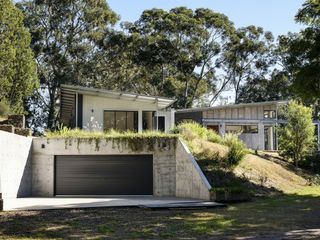
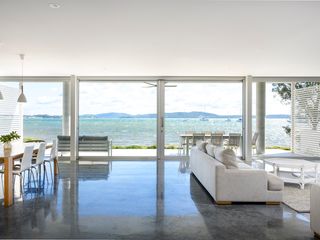
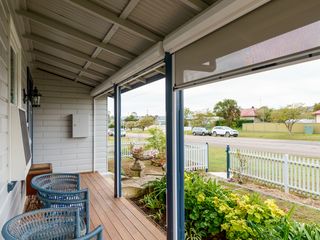
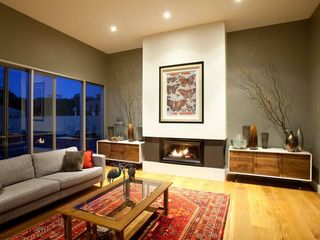
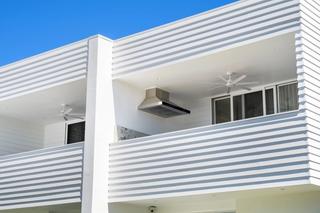
Duplex Designs Newcastle
When it comes to creating modern, functional duplex designs in Newcastle, Sorensen Design & Planning is trusted for expert guidance, thoughtful design, and a seamless process from concept to approval.
A duplex home allows you to build two separate dwellings on a single block of land — perfect for investors seeking rental income, homeowners wanting to accommodate extended families, or those looking to maximise investment potential without compromising style or space.
Our experienced team of building designers has been delivering high-quality duplex home designs for over 20 years across Newcastle, the Hunter Valley, and the Central Coast. We work closely with experienced duplex builders, private certifiers, and local councils to ensure your project meets every design and compliance requirement.
Whether you’re building your dream home, exploring dual occupancy options, or investing for long-term growth, we’ll help you design two separate, modern homes that suit your land, lifestyle, and budget.
Why choose Sorensen Design for duplex designs in Newcastle?
At Sorensen Design & Planning, we are passionate about helping our clients make the most of their block of land. Our director, Adrian Sorensen, is a chartered professional building designer with structural engineering qualifications, ensuring your duplex not only looks exceptional but is also structurally sound and practical for everyday life.
We combine design expertise with local knowledge to create tailored solutions for every project. Our team can:
- Prepare detailed duplex plans for your chosen block
- Handle the design, drafting, and council approval process
- Coordinate with trusted consultants and duplex builders
- Advise on layout, access, maintaining privacy, and maximising light and space
- Provide 3D visualisations so you can preview your dream home or investment property before construction begins.
Every duplex design is unique, and we take the time to understand your vision, goals, and preferred style — from contemporary open plan living layouts to more traditional or compact configurations.
Other services we can help you with
Home design projects in New South Wales
Benefits of building a duplex
A duplex is a dual-occupancy dwelling on one block of land, consisting of two separate residences with their own entrances. This practical design provides flexibility for families, investors, and homeowners alike.
Ideal for investors
Building a duplex in Newcastle offers exceptional investment potential. With two homes on one single block, you can rent one unit and sell or live in the other — doubling your opportunity for rental income or profit from a future sale. Duplexes are also appealing for buyers seeking modern, low-maintenance living, which can enhance resale value.
Perfect for multi-generational living
Many families are embracing multi-generational living, and a duplex home provides the ideal solution. Two dwellings under one roof offer close proximity while maintaining independence. Elderly parents or adult children can have their own residence with privacy, comfort, and security.
Great for downsizers
If your children have moved out, a duplex design allows you to downsize without leaving your neighbourhood. Live in one side and lease the other — generating a steady income stream to support your retirement while enjoying a new, low-maintenance modern home.
Smart choice for first home buyers
For those entering the property market, building a duplex can be a smart financial move. It provides two homes for the cost of constructing on one block of land, allowing first home buyers to live in one and rent the second dwelling to help cover the mortgage.
Our design process
Designing and building a duplex requires careful planning and an understanding of local regulations. Sorensen Design & Planning can manage the entire design and approval process, including Development Applications (DAs) and Complying Development Certificates (CDCs).
Step 1: Site inspection and consultation
Every project begins with an on-site meeting to review your land size, slope, and orientation. We’ll discuss your goals — whether it’s creating two separate homes, maximising natural light, or optimising for rental return.
Step 2: Concept and layout design
Using ArchiCAD 3D modelling software, we create detailed duplex plans and floor plans to suit your block, budget, and preferred style. You’ll be able to visualise the design in 3D and request adjustments before any final drawings are prepared.
Step 3: Documentation and council approval
We prepare all necessary drawings and documentation for submission to the council or a private certifier. Our experienced team ensures your design complies with New South Wales planning requirements and relevant building codes.
Step 4: Builder coordination and construction support
We collaborate with experienced duplex builders across Newcastle, Maitland, and the Hunter Valley. We can refer trusted professionals who can provide detailed construction quotes and deliver quality workmanship using high-quality materials.
3D building software
We utilise ArchiCAD’s 3D building design software to deliver stunning, accurate, and practical duplex designs.
This advanced technology allows us to:
- View high-resolution 3D images of your new home before construction
- Explore materials, finishes, and colour schemes
- Take a virtual walkthrough of both dwellings
- Make adjustments to the design before final approval.
By visualising your duplex design early, you can ensure every detail — from layout to finishing touches — meets your expectations and complements your site.
Custom duplex home designs
Every client has unique needs, and every block presents its own opportunities. Our duplex home designs can be fully customised to suit your budget, preferred style, and land size.
We create single-storey or double-storey options, side-by-side or top-and-bottom layouts, all designed to optimise space while maintaining privacy between residents. Whether you want two identical units or separate layouts tailored to each occupant, we’ll ensure both residences are functional and visually cohesive.
Our team has experience designing duplexes in a range of settings — from narrow urban blocks in Newcastle to spacious rural Hunter Valley properties and coastal sites on the Central Coast.
Duplex design projects in Newcastle and beyond
FAQs about our modern designs & services
How much does it cost to design a duplex?
The cost varies depending on the size, complexity, and specifications of your project. Once we review your site and brief, we’ll provide a detailed fee proposal outlining all design and town planning costs. We maintain transparent pricing so you can budget confidently from the start.
Are you duplex builders?
No, but we work closely with experienced duplex builders and other building professionals who can provide accurate construction quotes and complete your build to the highest standard.
Can you help with council approval?
Yes. We manage all aspects of development approval and documentation, liaising with local councils or private certifiers to ensure your project is compliant and ready for construction.
How long does the design process take?
Timeframes vary based on project scale and client feedback. We focus on delivering efficient, accurate, and responsive service to ensure your duplex plans move quickly from concept to approval.
Do you only design duplexes in Newcastle?
No — we service the entire Hunter Region, Central Coast, and Sydney, providing building design solutions across New South Wales.
Do you have display homes?
No, but we can share our portfolio of work with you, so you can see our recent projects from in and around the Newcastle area.
Contact us to start your duplex project
If you’re planning a duplex design in Newcastle, talk to the team at Sorensen Design & Planning. Whether you’re building for investment, family living, or retirement, we’ll help you design two stunning, practical homes that enhance your lifestyle and increase your property value.
Get in touch today to book a site inspection or request a same-day quotation for your duplex project.
