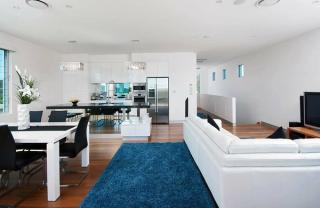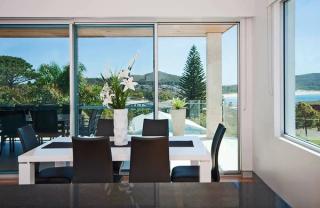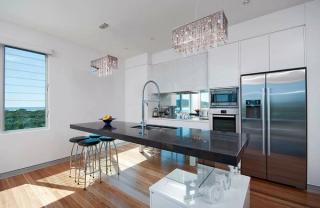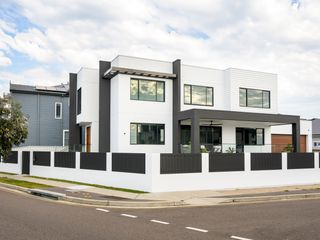
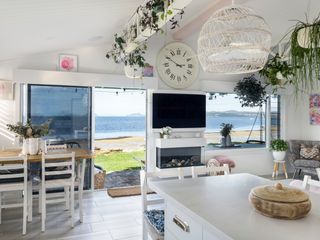
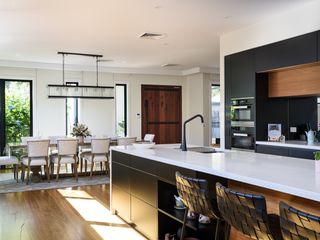
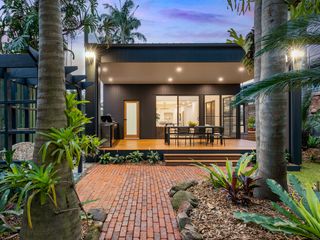
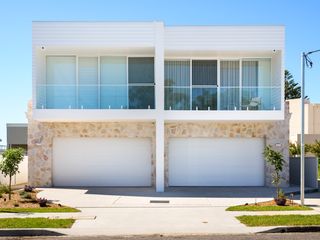
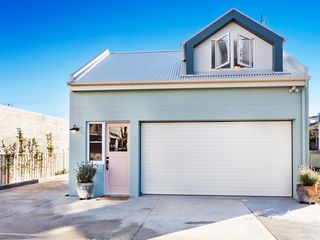
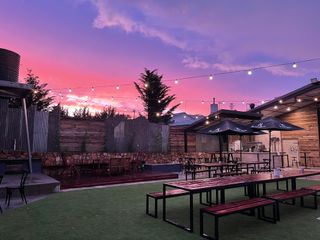
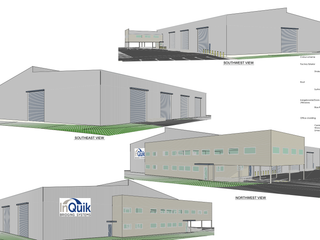
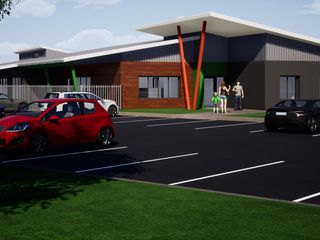
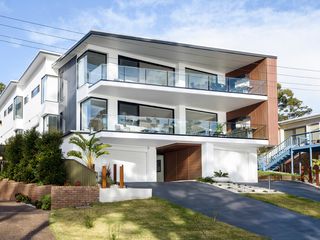
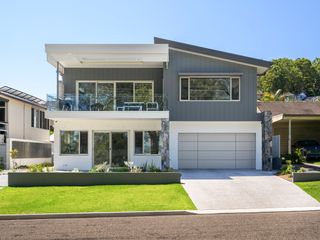
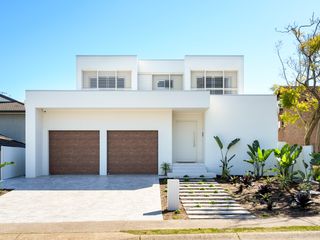
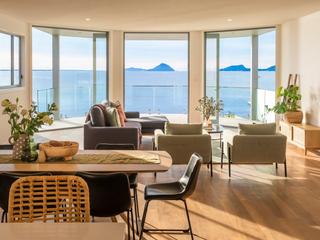
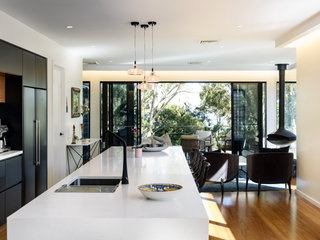
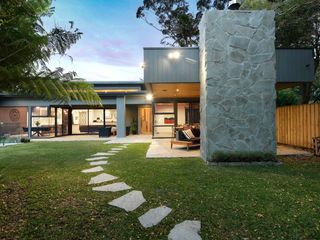
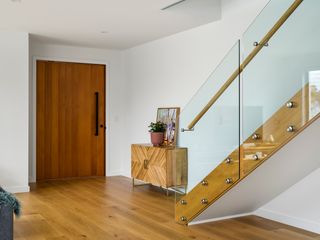
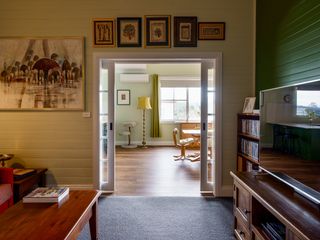
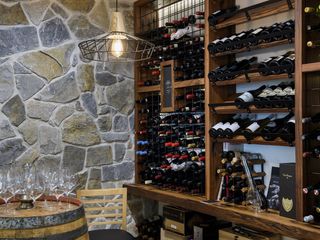
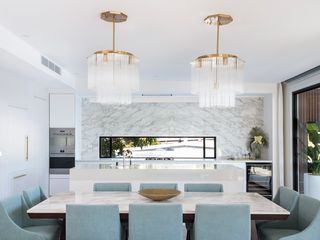
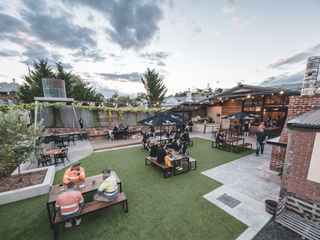
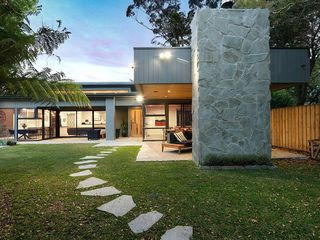
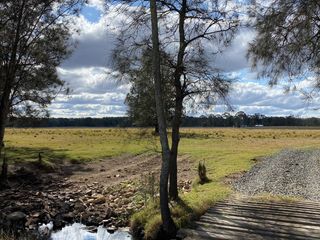
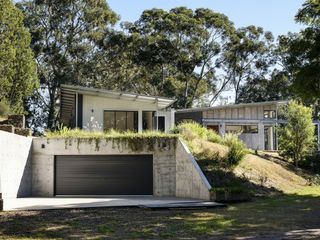
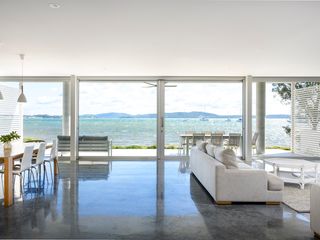
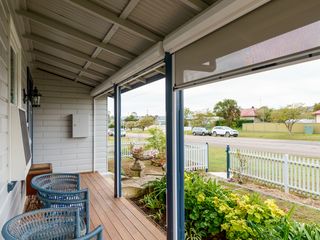
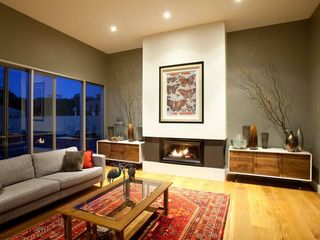
Squire Street
A key aspect for this design was to take advantage of the property's northern aspect, sunlight and surrounding views of Fingal Bay to Broughton Island. The site being small and sloping presented problems that were overcome by levelling the land with small height retaining walls, placing the lower floor level 540 millimetres above the garage and utilising high ceilings.
This solution allowed the upper floor to be sufficiently elevated without exceeding the height limit.
The upper level incorporates kitchen/dining and living, opening out with glass sliding doors to a large deck bathed in northern sunlight. The master bedroom was placed upstairs with views to the east and south. The lower level integrates two bedrooms, laundry and a rumpus which flow out onto an undercover northern-east deck, together with a bathroom and large double garage. The oversized garage has allowance for a future lift, which is opposite a single spinal staircase with full height void overhead.
Marble tile wraps around and throughout the home, producing a striking contemporary aesthetic and a sense of tranquility. Complementary glass windows, balustrades and a white rendered facade all work in harmony to emanate a sense of warmth and modernity in the home.












