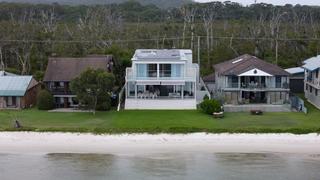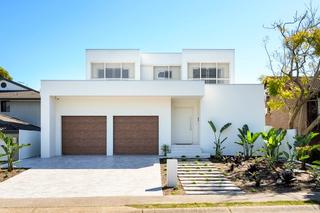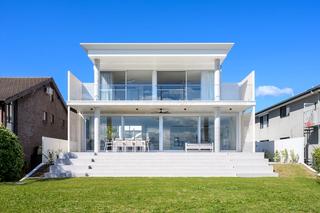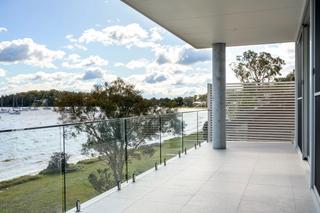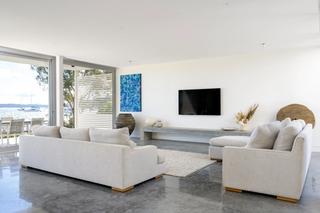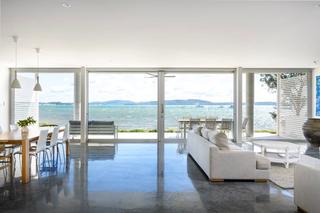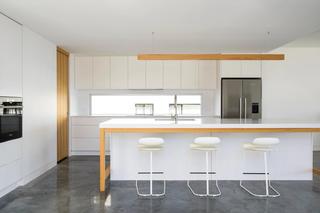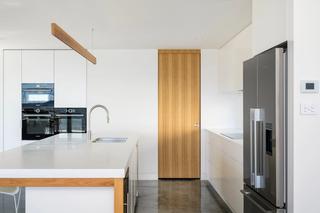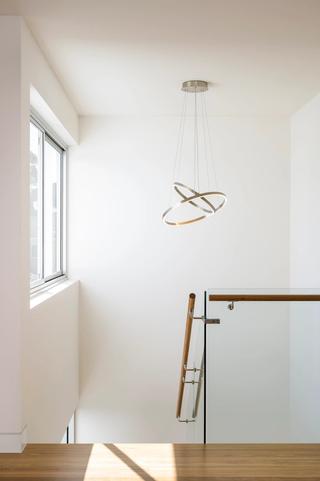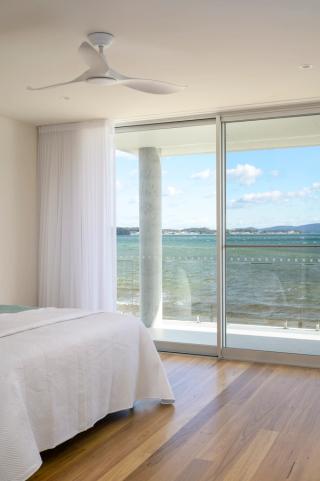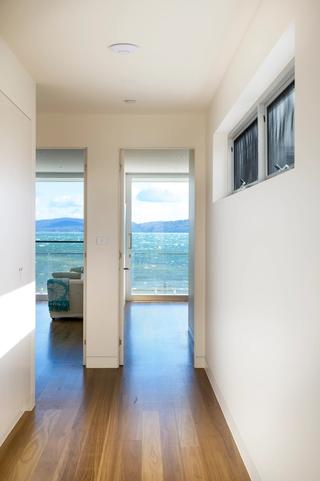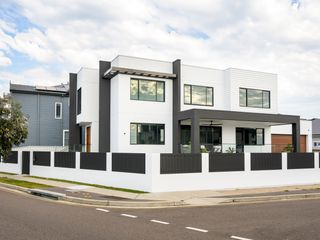
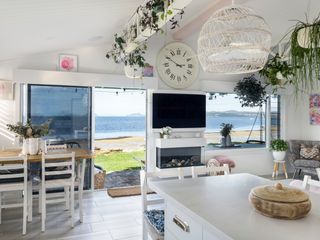
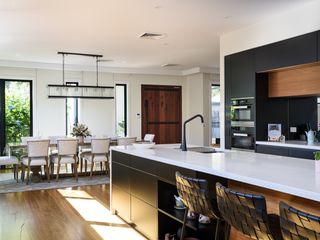
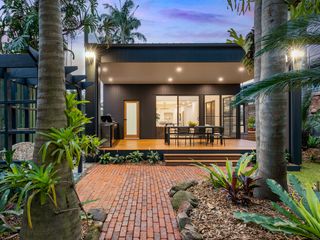
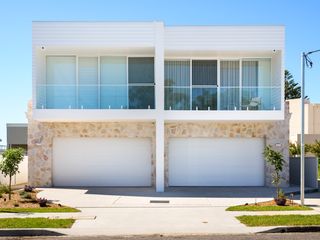
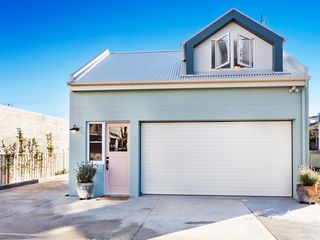
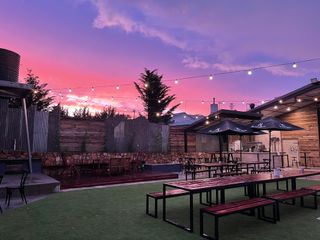
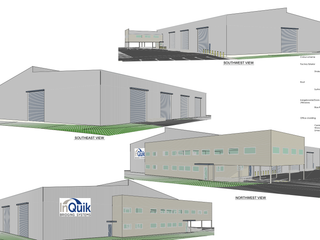
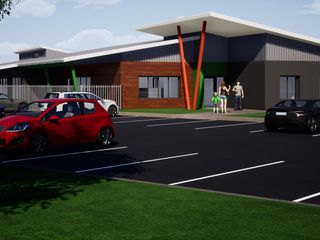
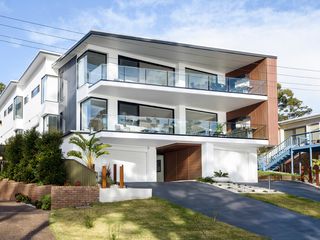
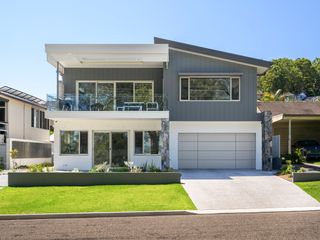
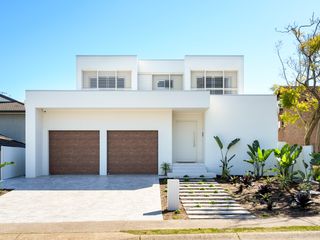
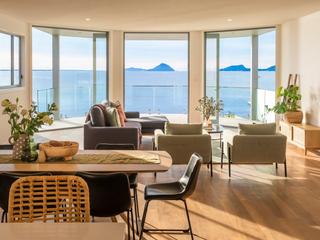
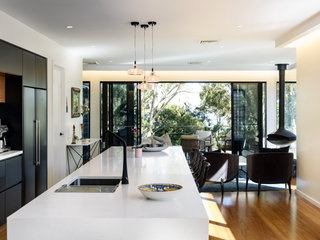
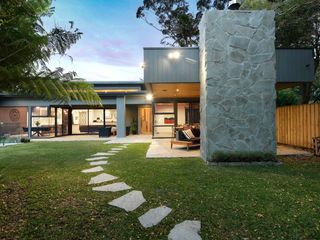
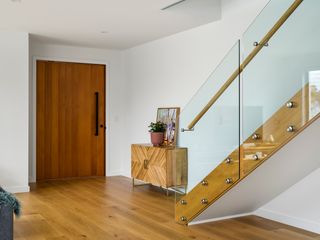
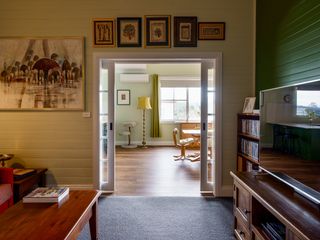
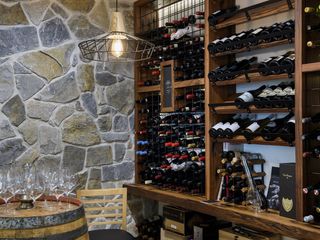
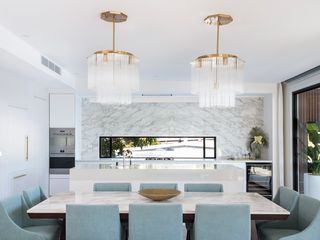
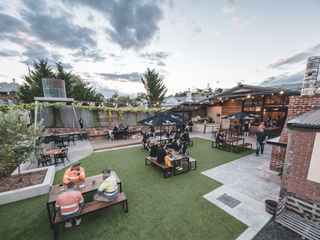
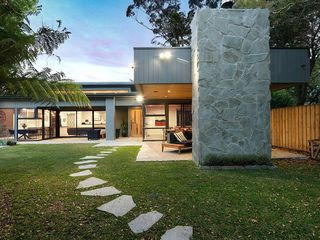
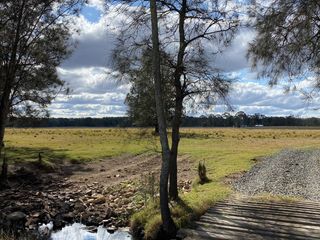
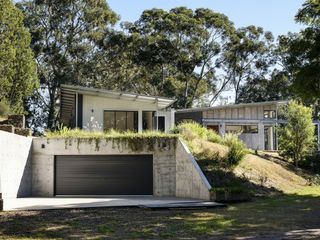
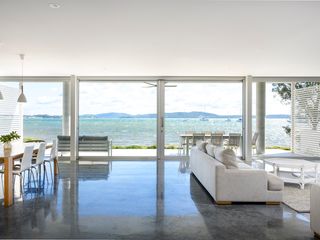
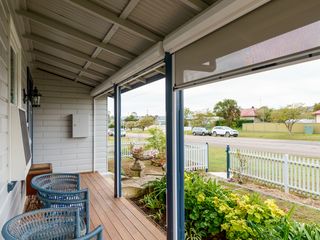
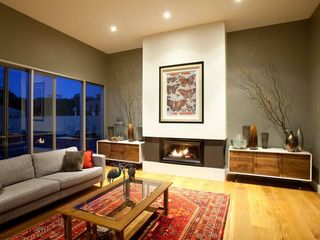
Foreshore
Sorensen Design and Planning unveils a luxurious, functional, and private retirement holiday dwelling in Corlette, designed to cater to three generations of a family. Nestled on a north-facing waterfront reserve, the home offers serene and scenic views while ensuring easy maintenance as a beach house. The property, a cherished family heirloom, boasts unobstructed water views and seamless indoor-outdoor living spaces. Key design features include contemporary aesthetics with materials like timber, off-form concrete, and glass. Large windows and open spaces maximise natural light and panoramic bay views. The open-plan layout facilitates a smooth flow between indoor and outdoor areas, with multifunctional living spaces for relaxation and entertainment. Sustainability is a priority, with eco-friendly practices, solar panels, rainwater harvesting, and energy-efficient appliances. Passive design strategies enhance energy efficiency, and high-quality finishes ensure comfort and luxury. Expansive outdoor living areas, landscaped gardens, and strong connections to nature enhance the holiday experience. To meet flood planning requirements, the ground floor is elevated by 1.8m, with a retaining wall and grandstand-style steps providing access to the beach. The design centers around an internal courtyard, flooding the home with natural light. The upper level features main bedrooms with ensuites facing the waterfront and additional guest accommodations. This waterfront holiday home blends luxury, functionality, and environmental sustainability, creating a beautiful and enduring family retreat.
Built by - GTS Constructions
Photography - Atelier Photography & High Road Production

