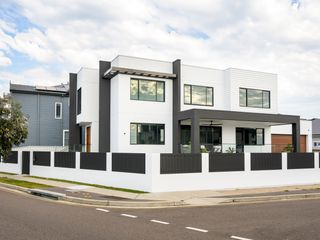
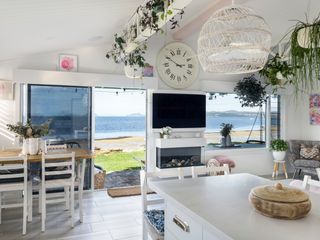
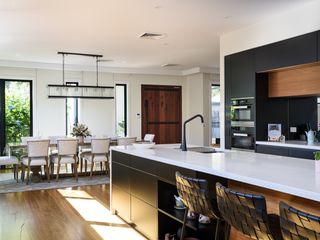
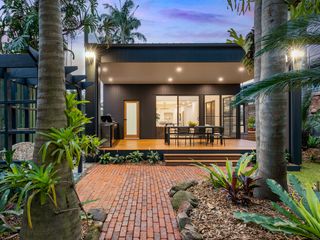
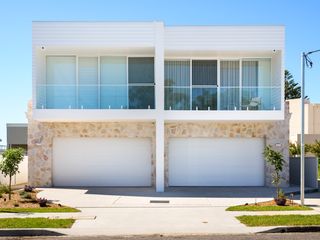
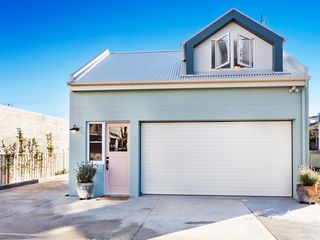
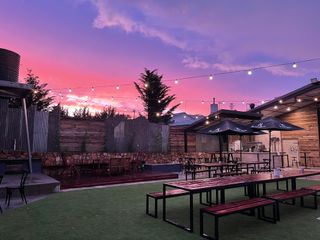
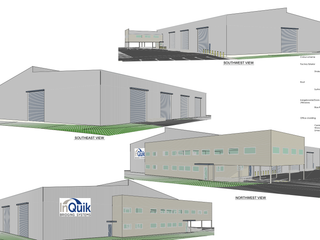
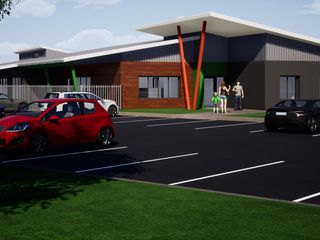
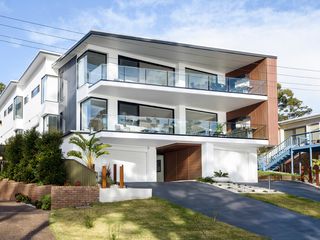
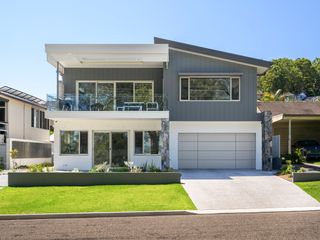
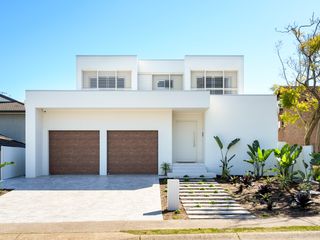
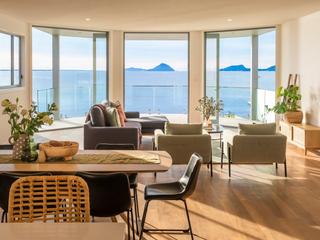
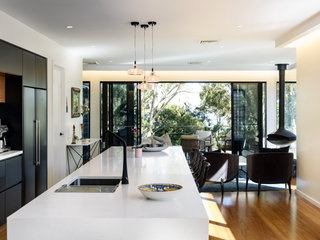
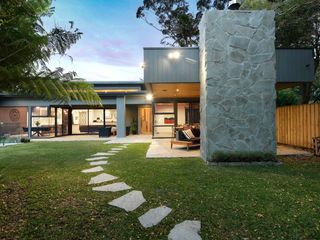
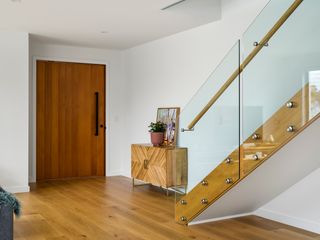
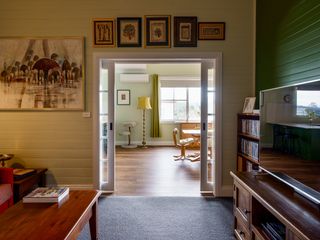
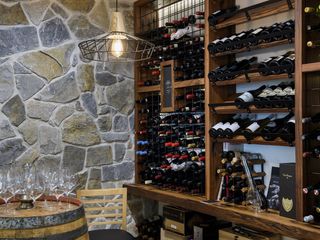
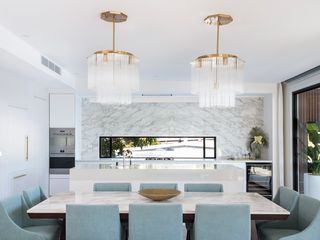
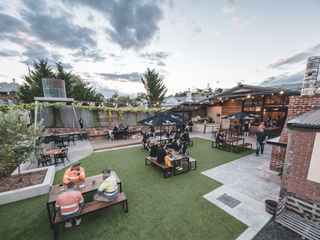
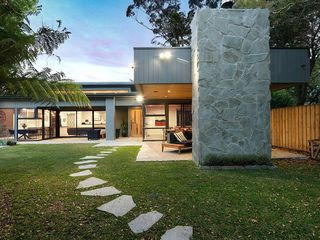
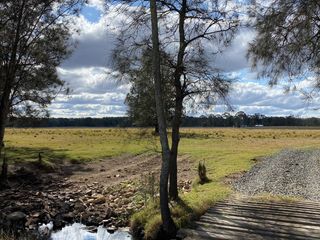
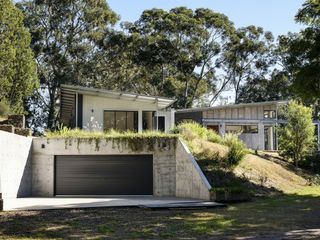
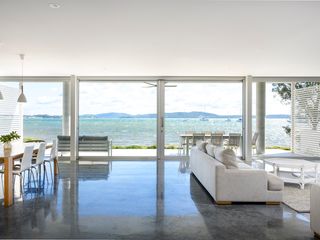
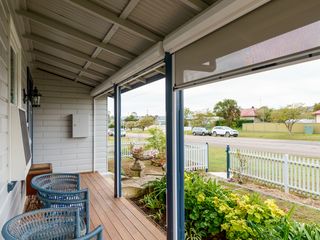
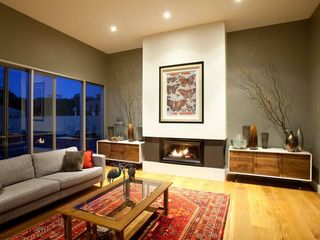
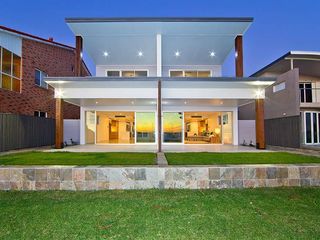
What to consider when designing & building a duplex in NSW
Building a duplex in NSW is rewarding, offering opportunities to maximise property value, generate rental income, or provide flexible living arrangements. However, achieving success in such a project involves careful planning, compliance with regulations, and strategic design.
Here’s an in-depth look at the key considerations when planning a duplex development and how our team can help simplify the process.
Understanding local council requirements
Understanding council requirements is the first step in the duplex-building journey. NSW councils have specific regulations that influence what and where you can build.
Zoning laws define the type of developments allowed on a property. Duplexes are typically permitted in R2 (low-density residential) and R3 (medium-density residential) zones. Check your local council’s zoning map or consult Sorensen Design & Planning to confirm your lot’s suitability for a duplex.
Permits & approvals
Development Application (DA) approval is mandatory for duplex projects. This process requires detailed plans that comply with council guidelines, including site layouts, environmental considerations, and construction details.
We can help streamline this process by ensuring all requirements are met upfront.
Differences between councils
Each NSW council has unique rules. For example, some councils might require minimum lot sizes of 450m², while others might have different setbacks or parking requirements. These differences highlight the importance of understanding your specific council’s expectations.
Failing to comply with local requirements can lead to costly delays or redesigns. Engaging our team can save time and ensure your project progresses smoothly. Contact us and find out how we can streamline the process.
Choosing the right location
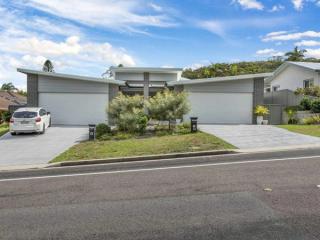
Location is one of the most critical factors determining the success of your duplex project. The neighbourhood's appeal can significantly increase the property’s long-term value and rental potential—for example, families are a significant market for duplexes, particularly near highly sought-after schools. Properties within a school catchment area usually attract higher demand and rental income.
Other appealing elements include:
- Public Transport & Accessibility: Easy access to trains, buses, and major roads enhances the property’s convenience, appealing to commuters and young professionals.
- Employment Opportunities: Proximity to employment hubs, like business districts, hospitals, or industrial areas, makes the property more attractive to working tenants.
- Upcoming Infrastructure & Developments: Pay attention to planned projects like shopping centres, parks, or transportation upgrades. These developments can enhance the location’s appeal and increase property values over time.
Research the area where you’re considering building a duplex and see what kind of people it attracts—this will provide valuable insights into what design elements to include in your duplex. For example, a suburb with growing families might prefer three-bedroom duplexes with outdoor space for kids to play, whereas an inner-city location might suit more compact, contemporary layouts.
Ultimately, choosing the right location will ensure your duplex remains desirable and competitive, guaranteeing strong returns on your investment.
Designing for optimal functionality & market demand
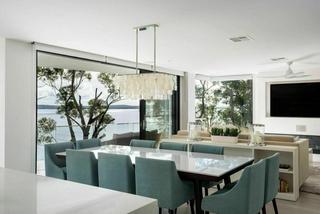
Design is where you can truly differentiate your duplex from the rest. A well-thought-out design ensures the property meets the needs of potential occupants and maximises its usability.
Balancing privacy & shared spaces
Privacy is a key concern for duplex residents. Design considerations like separate entrances, soundproofing, and private outdoor areas help create a comfortable living experience for both units. Shared spaces, like driveways or gardens, should be planned to avoid conflict while remaining functional.
Contemporary layouts
Modern duplexes often feature open-plan living areas, large kitchens with island benches (see the image above), and integrated storage solutions. These layouts appeal to a broad demographic, making the property more versatile and marketable.
Adapting for accessibility
Consider designing one or both units with accessibility in mind. Features like step-free entry, wide hallways, and ground-floor bedrooms can attract older residents, people with disabilities, or families caring for elderly relatives.
Sustainability & energy efficiencies
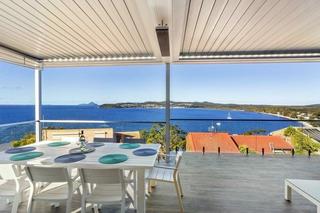
Sustainability is a regulatory requirement and a growing demand among tenants and buyers. Incorporating energy-efficient and eco-friendly features can reduce ongoing costs and appeal to environmentally conscious occupants.
Solar panels
Installing solar panels reduces energy bills and supports sustainable living. Solar systems are particularly attractive to tenants looking to minimise their utilities.
Water-saving features:
Rainwater tanks, low-flow fixtures, and greywater recycling systems are great ways to meet water conservation standards and reduce costs.
Reclaimed building materials
Using recycled timber, bricks, or other materials reduces environmental impact and adds a unique character to your duplex.
Passive heating and cooling:
Designing with passive energy in mind can improve comfort while minimising reliance on artificial heating and cooling. Cross-ventilation, proper insulation, and well-placed windows significantly affect energy efficiency.
Is it worth building a duplex in NSW?
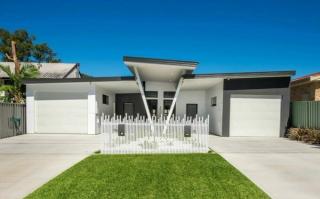
Duplexes offer numerous financial and practical benefits, but does building one align with your goals? Duplexes provide dual-income streams, often generating higher rental yields than single dwellings. For example, a three-bedroom duplex in Cooks Hill was listed at $795 per week per dwelling in November 2024—a kind of investment like that could result in significantly higher returns for you.
However, there are a few caveats to consider before making the plunge, like ongoing maintenance for rental properties. Duplexes can require more time and effort in tenancy maintenance, so consider whether you’re prepared to handle upkeep or hire a property manager.
Other common questions about designing & building a duplex in NSW
Can I build a duplex on my land?
To determine if you can build a duplex on your land, you need to check local council regulations and zoning requirements. Most councils in NSW require the land to meet specific criteria, like minimum lot size and frontage width. For example, the minimum lot size in many areas is 450 square meters, but this varies by council. Consult your local council or contact us for advice.
Can I live in one unit and rent out the other?
Absolutely! Many duplex owners live in one unit while renting out the other to generate income. This arrangement is great for first-time investors or those looking to offset their mortgage.
Do I need a building designer for a duplex project?
Yes, working with a professional is crucial for duplex projects. A building designer can create a compliant and efficient design, including:
- Initial concept designs based on your land, goals, and budget
- Compliance with local zoning, house limits, setbacks, and open space requirements
- Functional layouts, privacy measures, and aesthetic features
- Energy-efficient design options, including sustainable materials and passive solar heating.
Can you refer builders for my project?
Of course. Sorensen Design & Planning has close connections with multiple local builders and companies to guarantee safe, compliant construction and a high-quality finish.






