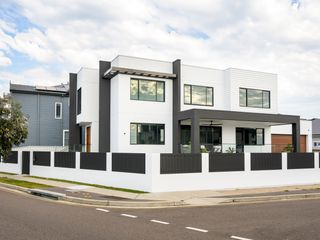
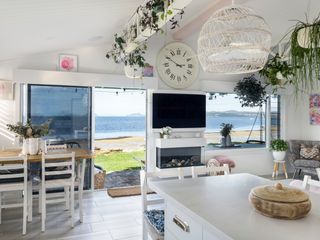
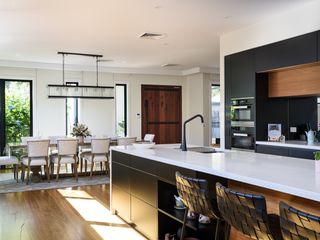
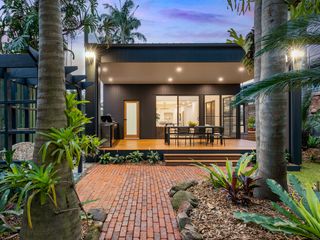
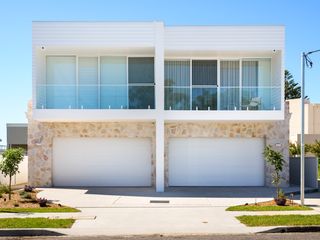
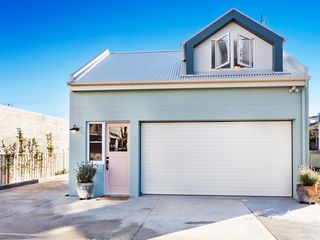

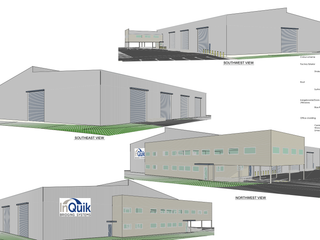
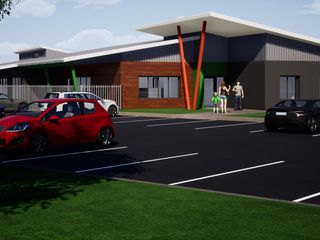
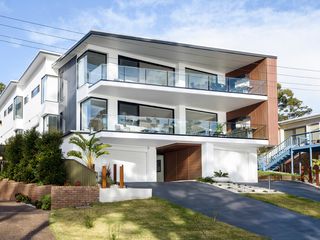
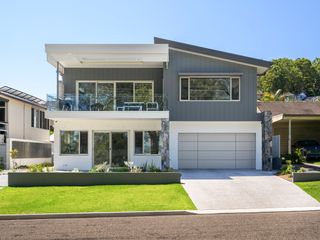
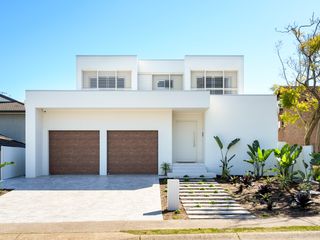
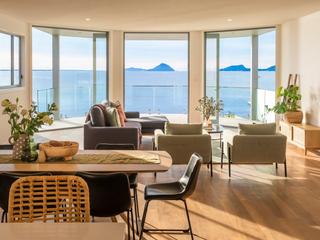
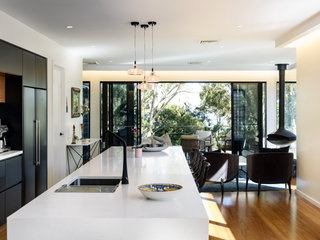
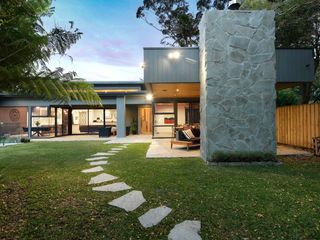
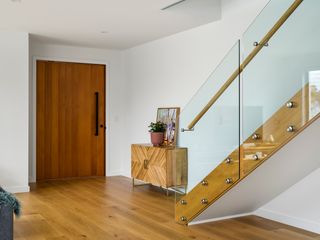
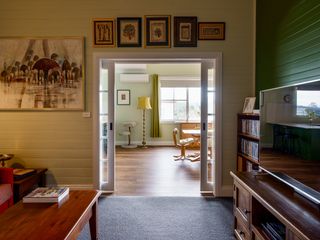

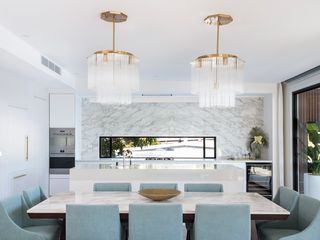

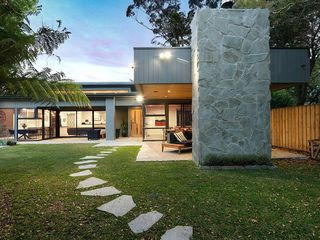

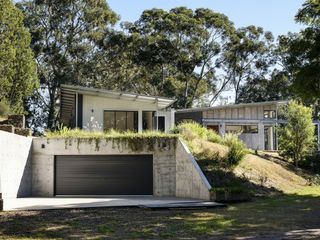
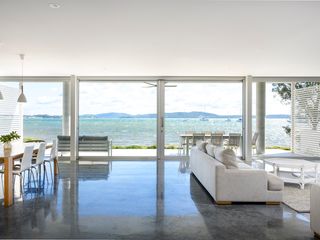
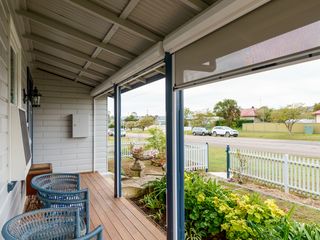
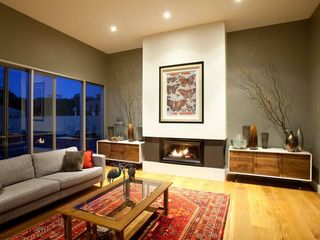

A building designer's guide to creating a floor plan
Creating a floor plan is both an art and a science. It’s about balancing functionality, aesthetics, and personal needs to create a home that reflects your lifestyle. As building designers, we understand the importance of getting the layout right from the start. The floor plan is the foundation for everything in your home, from structural elements to the flow of daily life.
In this detailed guide, we’ll explore the steps and considerations for creating a floor plan that works for you. Whether you're starting from scratch or refining an existing layout, this resource will explain how to design floor plans effectively.
Understanding the basics of a floor plan
A floor plan is much more than a simple sketch. It’s a blueprint for how your home will function and feel. It includes the placement of walls, rooms, doors, windows, and fixed features like kitchens, bathrooms, and storage areas.
When designing a house floor plan, it’s essential to consider it a roadmap that connects spaces and defines how you’ll live in your home. For example, when we are drafting plans for a client, we account for the following elements:
- Room sizes and proportions: These components should match your functional needs and personal preferences. For example, if you love entertaining guests, we may recommend an open-plan kitchen and living area that opens onto an alfresco area or a larger rumpus room for the kids.
- Flow and connectivity: A good floor plan ensures seamless movement between spaces. We may use hallways, thresholds, or changes in flooring to define these spaces subtly.
- Orientation: Maximising natural light and views enhances the overall feel of the space and can even contribute to a more eco-friendly, energy-efficient home.
- Future needs: A flexible design can adapt to changing circumstances, like a growing family or aging in place. For example, we may recommend spare rooms that can be converted into bedrooms and playrooms for new family members, or we may add wider hallways and flexible spaces for mobility-related renovations in future.
Step #1: Define your goals & priorities
Determining what you want from your home is crucial before we put pen to paper (or finger to mouse). This step lays the groundwork for every decision that follows.
Key Considerations
Lifestyle Needs
- Do you work from home and need a dedicated office space?
- Are you an entertainer who prioritises open-plan living and outdoor connections?
- Do you have a large family requiring multiple bedrooms or separate living areas?
Budget
- Determine what’s realistic for your project. Larger homes or complex layouts often come with higher costs.
Future-Proofing
- Anticipate changes like children, aging parents, or new hobbies that require specific spaces.
- Think about resale value and whether the design will appeal to potential buyers down the line.
By clarifying these factors early, we can help you make informed decisions that align with your vision and constraints.
Step #2: Analyse the site & orientation
Your home doesn’t exist in isolation; it interacts with the environment around it. A well-designed floor plan works harmoniously with the site’s unique characteristics.
Key Considerations
Sunlight & Shade
- Orient main living areas, like the kitchen and living room, to maximise exposure to natural light, particularly in cooler climates.
- Place bedrooms where they won’t overheat during the day.
Prevailing Winds
- Use natural ventilation by aligning windows and openings with local wind patterns.
- Shield outdoor spaces like patios from harsh winds with strategic placement of walls or landscaping.
Views & Privacy
- Frame beautiful outdoor views with well-placed windows.
- Use clever design elements like courtyards or screening to maintain privacy from neighbours or busy streets.
Topography
- Consider slopes, drainage, and soil conditions when determining the layout and placement of the home.
A site-responsive design can enhance comfort, energy efficiency, and the overall appeal of your home. Sorensen Design & Planning can take care of these more complex considerations on your behalf, as we offer free site inspections to determine the possibilities for your future home.
Step #3: Organise the layout by zones
Zoning is a fundamental concept in how to design house floor plans. It involves dividing your home into areas based on their function, which improves flow and usability—see below.
Private Zones
- Bedrooms and bathrooms should be quiet, restful spaces away from high-traffic areas.
- Master suites may benefit from added privacy, e.g. at one end of the house or on a separate level.
Social Zones
- Open-plan living areas that combine the kitchen, dining, and lounge spaces are popular for fostering connection.
- Consider integrating outdoor areas like decks or patios for entertaining.
Service Zones
- Functional spaces like the garage, laundry, and utility rooms should be easily accessible yet unobtrusive.
- Grouping these areas can reduce construction costs by consolidating plumbing and electrical needs.
- If soundproofing is a concern, we recommend placing closets or storage spaces between social and private zones as makeshift soundproof barriers.
Step #4: Pay attention to room proportions
Room proportions are critical in determining how functional and pleasant a space feels. Oversized rooms can feel empty and underutilised, while cramped rooms can be frustrating. Here are a few guidelines for room sizing:
- Bedrooms: Aim for enough space to accommodate beds, wardrobes, and movement without feeling too tight.
- Living Areas: Open-plan spaces should balance size with cosiness. Adding distinct zones, like a reading nook or media corner, can make large areas feel more intimate.
- Kitchens: Ensure enough room for appliances, workspaces, and people moving around.
- Bathrooms: Plan for both functionality and comfort, with enough space for storage and accessibility.
Careful consideration of proportions will ensure each room feels “just right”.
Step #5: Consider future flexibility
Life is unpredictable, and your home should adapt to your changing needs.
As mentioned earlier, designing multi-purpose spaces is always a logical choice, e.g. a guest room that doubles as a study or can easily be converted into a playroom or nursery. Likewise, we recommend incorporating features like wider doorways and step-free access to accommodate age and mobility needs.
Always leave space for potential extensions or add-ons, like an extra bedroom or an outdoor living area (perhaps even a pool). This leaves room for growth and ensures your home will serve you well for years to come.
Step #6: Collaborate with a professional building designer
While it’s tempting to tackle a floor plan independently, either with pen and paper or downloading plans online, partnering with a professional building designer ensures your layout is practical, beautiful, and customised to your exact specifications.
At Sorensen Design & Planning, we know how to make the most of every square metre of your property by offering complimentary site assessments and one-on-one consultations. This ensures that we understand the challenges and potential of the land alongside your design aspirations. From here, we can provide innovative solutions catering to the block and your specific needs.
Of course, if you have developed an initial draft, we encourage you to share it with us in our first consultation. We can provide professional recommendations and mark potential improvements, ensuring the design looks, feels, and functions as you imagine.
To us, designing a house floor plan is a collaborative process. Contact us today to start creating a floor plan that is uniquely yours.
Feature Image: Pexels






