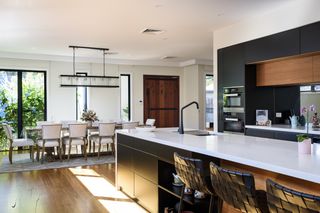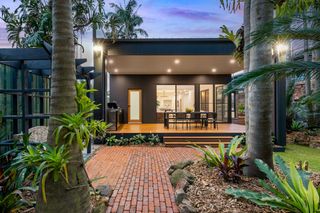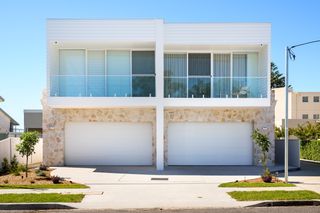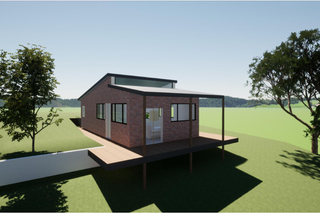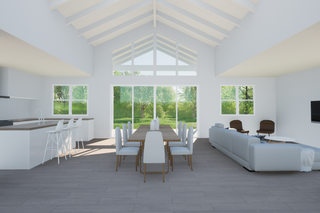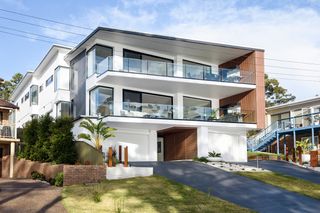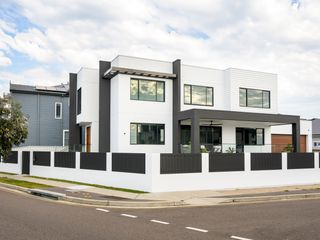
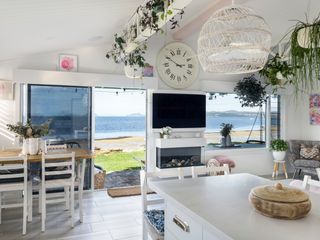
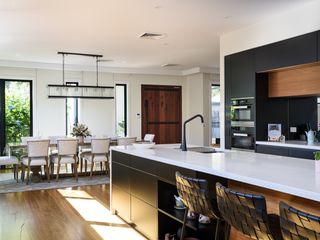
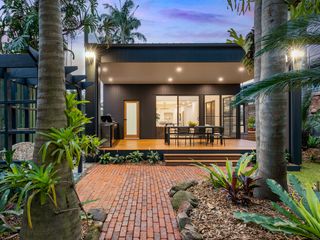
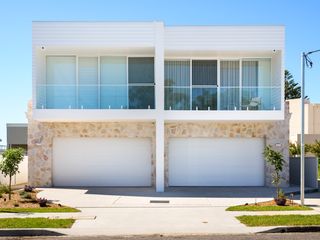
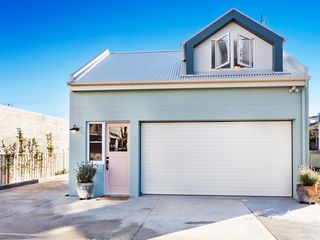
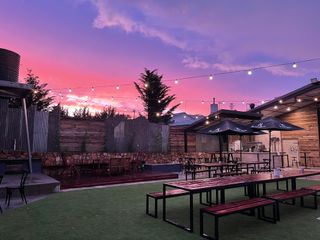
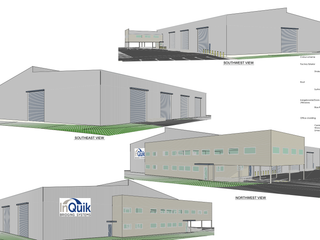
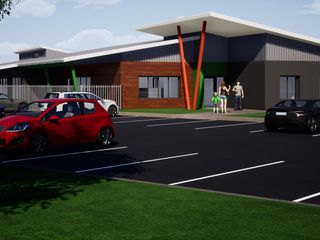
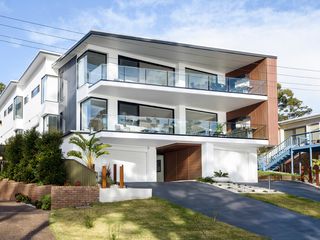
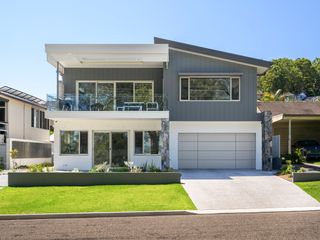
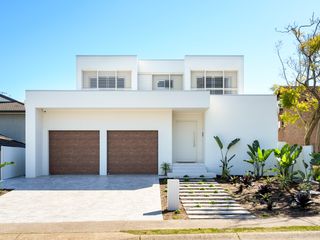
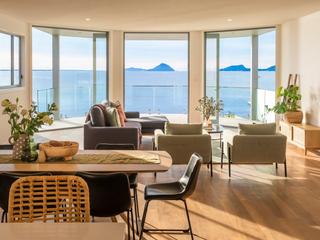
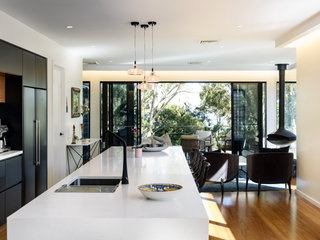
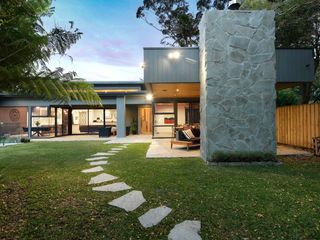
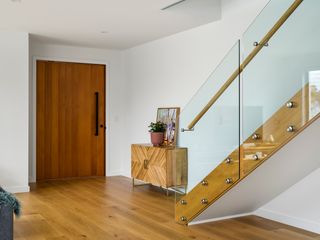
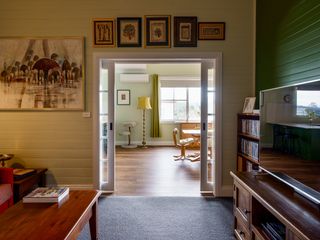
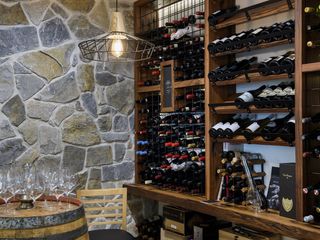
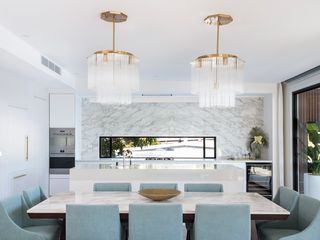
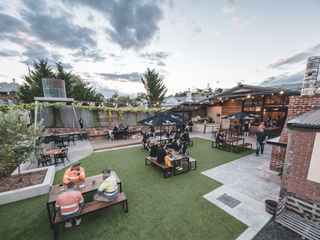
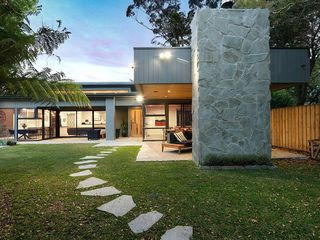
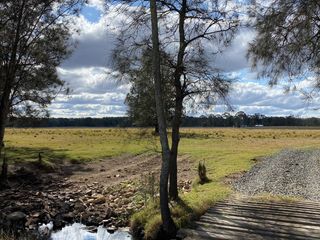
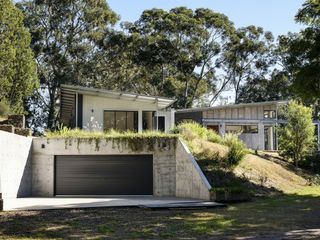
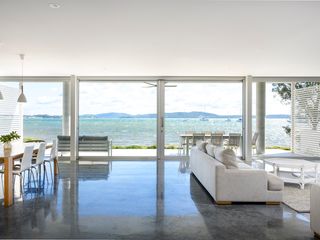
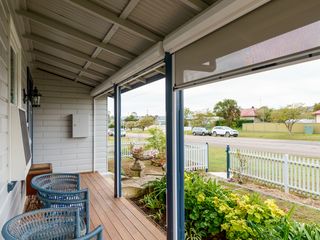
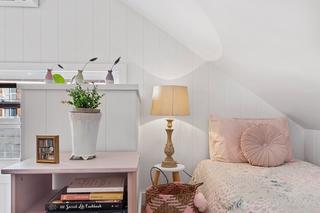
Granny Flat Designs Newcastle
Aside from providing a private space for visiting loved ones, these miniature dwellings can serve as a lucrative source of income through renting or hosting on platforms like Airbnb.
To maximise your granny flat’s potential, enlisting the expertise of a seasoned and imaginative designer is crucial.
For more than 20 years, our team has been at the forefront of designing and conceptualising granny flats in Newcastle, NSW. We have brought to life stunning and inventive granny flat designs for countless local homeowners, catering to diverse needs ranging from property investors to multi-generational families and those simply seeking to elevate their property's value.
Contact us for a complimentary consultation and detailed fee proposal today.
Other services we can help you with
Home design projects in New South Wales
The process of designing granny flats in Newcastle
Designing the ideal granny flat for your property is easy with Sorensen Design & Planning. The design process looks like this:
- Pre-design consultation & fee proposal — During the pre-design consultation, our team will gain an understanding of your vision, requirements, and budget for your granny flat project. We’ll take the time to listen, asking pertinent questions to gather essential information. Based on this consultation, we will prepare a detailed fee proposal outlining the scope of work, project timeline, and associated costs, ensuring transparency and clarity from the beginning.
- Free site inspection & measure-up — To ensure accurate planning and design, we offer a free site inspection and measure-up service. Our team will visit your property to assess the available space, analyse the existing structures, and take precise measurements. This on-site evaluation allows us to understand the site constraints, topography, and any other relevant factors that might influence the design process.
- Concept, draft & final design — We’ll generate innovative granny flat ideas and translate them into visual representations, presenting you with concept drawings, sketches, and 3D renderings to bring the vision to life. Through an iterative process, we refine the design, incorporating your feedback, until we arrive at the final design that reflects your aspirations and aligns with practical considerations.
- Development Application — Our team will prepare and lodge the Development Application (DA) on your behalf, compiling all the required documents, including architectural drawings, site plans, and supporting documentation, ensuring compliance with local building codes and regulations. We handle all correspondence with the relevant authorities, providing a hassle-free experience for you.
- Construction Certificate & documentation — Once the DA is approved, we will obtain the Construction Certificate (CC). We prepare the detailed documentation package required for the CC submission, including construction drawings, specifications, and engineering documentation. Our attention to detail ensures that all the necessary paperwork is in order, streamlining the approval process and setting the stage for a smooth construction phase.
- Recommendations & referrals of local builders or carpenters — Drawing from our extensive industry connections, we can recommend an experienced and reputable granny flat builder specialising in building granny flats in Newcastle. We assess their expertise, track record, and compatibility with your project requirements, offering trusted options to choose from.
- An open line of communication — We maintain an open line of communication with you throughout the entire process. We understand the importance of regular updates and clear communication, so we address any queries, concerns, or changes that arise during the design and construction phases. We encourage your active participation and ensure you are well-informed at every stage, fostering a collaborative and transparent working relationship.
Contact us for custom-designed granny flats that add real value to your property. We offer obligation-free constellations and fee proposals.
3D building software
Our creative team harnesses the cutting-edge capabilities of ArchiCAD to deliver visually stunning and forward-thinking granny flat designs in Newcastle. By capitalising on ArchiCAD's power, we can generate lifelike 3D renders and immersive walkthroughs, giving you a virtual preview of your final design.
This state-of-the-art software lets us fine-tune textures, colours, finishes, materials, and other crucial elements, ensuring that every detail aligns perfectly with your preferences and requirements.
Central to our design process is the emphasis on effective communication and collaboration. We prioritise prompt and responsive communication with our clients, fostering an interactive design experience that leaves no room for uncertainty.
FAQs about our Newcastle granny flats
Can I build a two-storey granny flat?
- Yes, as long as the granny flat is no higher than 8.5m, per New South Wales Council requirements.
How big can a granny flat be?
- According to New South Wales Council requirements, a granny flat cannot exceed a maximum internal space of 60 square metres and a height of 8.5m. Within these dimensions, we can still design a functional, beautiful granny flat that complements the main house and your property overall.
What should I prioritise in my granny flat design?
- When designing a granny flat, it is crucial to prioritise functionality, comfort, and adaptability. We will focus on creating a space that meets the needs of the occupants, ensuring easy accessibility and seamless navigation. Efficient space utilisation, smart storage solutions, and versatile layouts are key.
- We will also put emphasis on natural light, ventilation, and energy efficiency for a comfortable living environment while still paying attention to aesthetics and your personal sense of style.
Can you refer me to a professional local builder?
- Absolutely. We are connected to a network of builders who construct high-quality granny flats across Newcastle and the Central Coast or even as far south as Sydney. We will ensure your granny flat build is smooth and successful with a reliable, highly-recommended builder.
