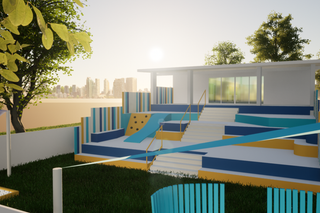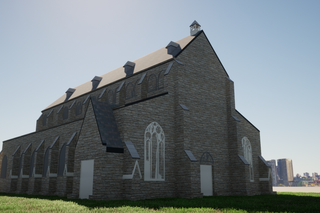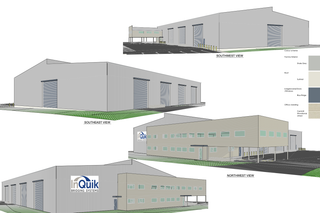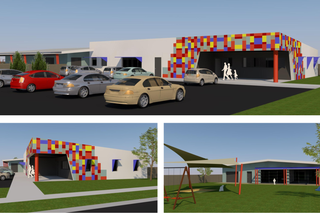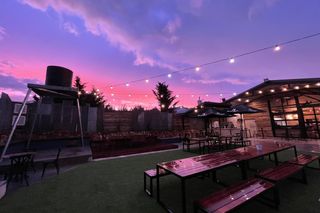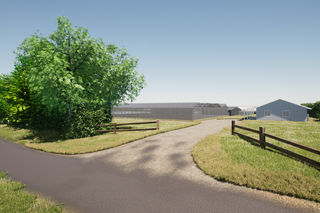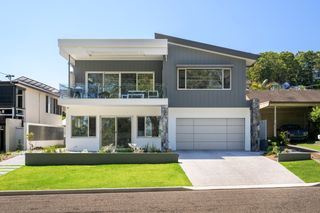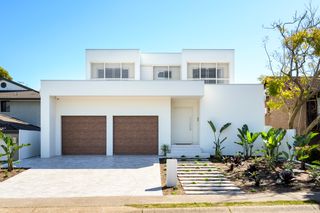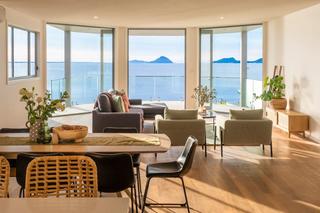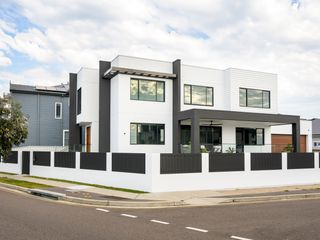
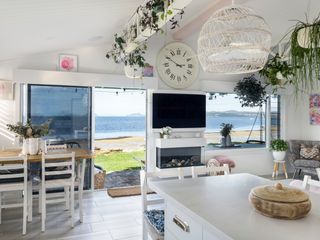
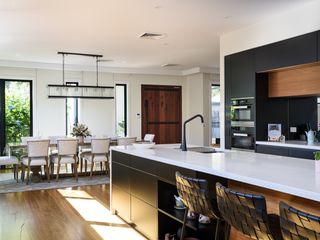
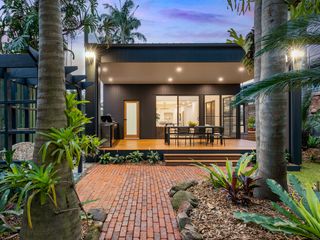
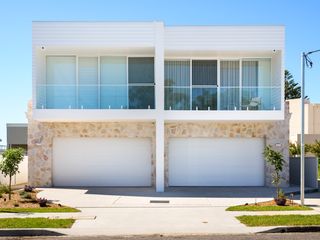
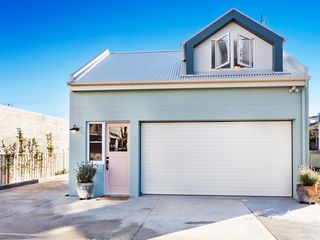
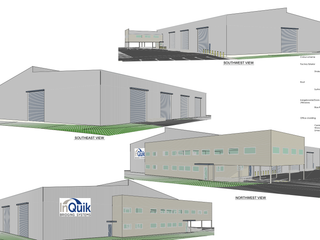
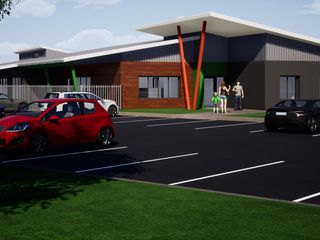
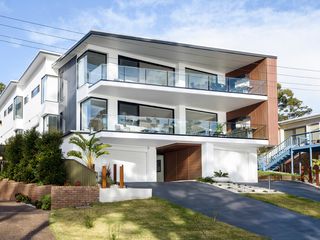
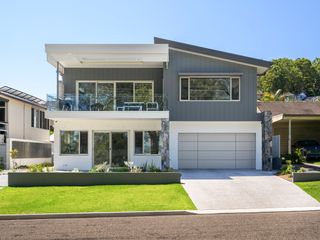
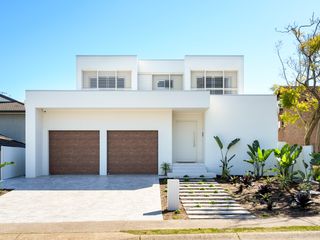
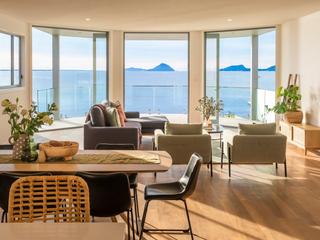
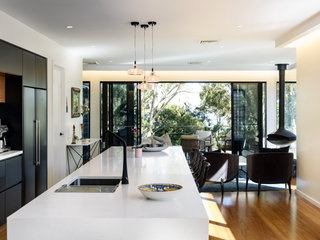
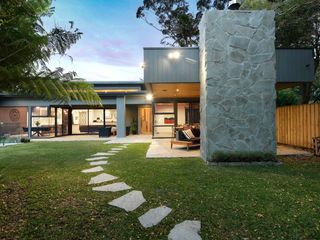
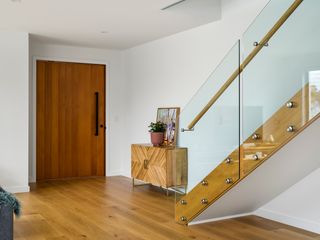
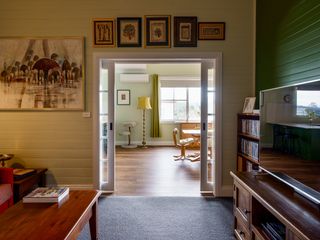
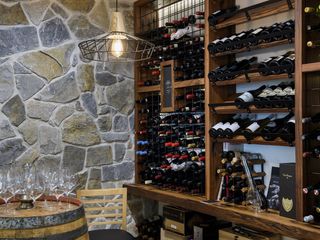
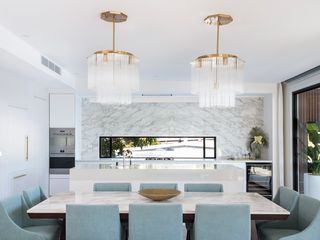
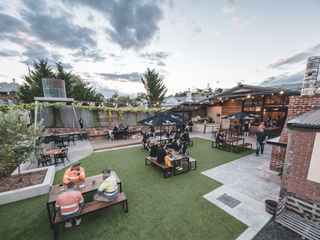
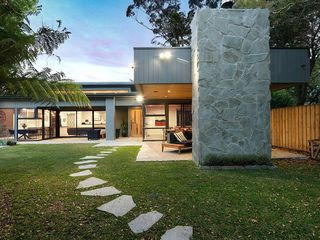
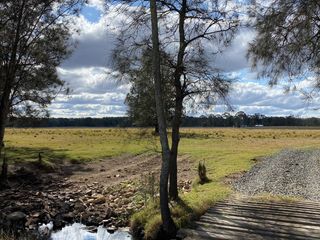
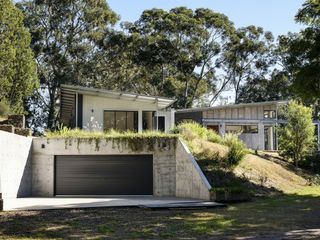
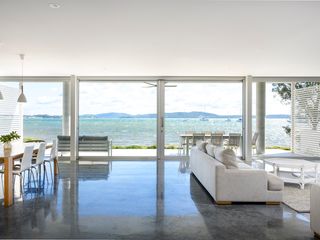
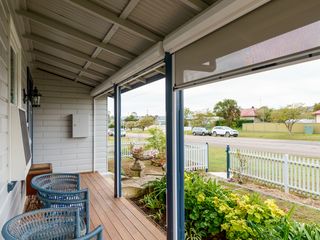
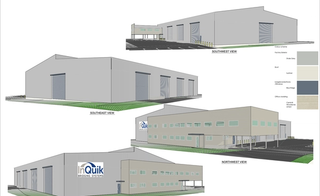
In the fast-paced business world, the design of your commercial or industrial building is more than just a structure; it’s a cornerstone of your brand identity and operational efficiency.
At Sorensen Design & Planning, we understand that a well-designed space can significantly impact your business's success.
With decades of experience and a team of skilled professionals, we offer unparalleled commercial and industrial building design services tailored to your needs and aspirations.
Contact us for an obligation-free quote and consultation. We will take care of the whole design process, ensuring the finished product matches your needs perfectly.
Our Approach to Commercial Building Design
Creating a commercial space that aligns with your business goals and enhances customer experience requires a thoughtful and strategic approach. At Sorensen Design, we pride ourselves on transforming your vision into a functional and aesthetically pleasing reality.
Comprehensive Consultation
Our entire process begins with a detailed consultation to understand your business, brand, and objectives. We listen to your specific needs, consider your budget, and explore your ideas to ensure we capture your vision accurately (while prioritising cost savings).
Innovative Design Solutions
Using the latest design tools and technologies, our team crafts innovative solutions that meet and exceed your expectations. We focus on creating spaces that are not only visually stunning but also functional and efficient, ensuring optimal use of space and resources.
Sustainability & Compliance
We are committed to sustainable design practices that minimise environmental impact and promote energy efficiency. Our designs comply with all relevant building codes and regulations, ensuring your project is built to the highest safety and sustainability standards.
Specialising in Industrial Building Design
Industrial buildings require a unique design approach, balancing functionality with durability and efficiency. Sorensen Design has extensive experience designing industrial spaces for various industries, including manufacturing, warehousing, and logistics.
Customised Solutions
Every industrial project is unique, and we take the time to understand the specific requirements of your industry. Whether you need a high-tech manufacturing facility or a vast warehouse, our team delivers customised solutions that enhance productivity and operational efficiency.
Durability & Flexibility
Our designs prioritise durability and flexibility, ensuring that your industrial building can withstand the rigours of daily operations while remaining adaptable to future success and changes. We use high-quality materials and innovative construction techniques to create structures that stand the test of time.
Optimised Layouts
Efficiency is key in industrial design. Our team works meticulously to optimise the layout of your facility, ensuring smooth workflow and maximising space utilisation. Every detail, from equipment placement to safety protocols, is carefully planned to enhance functionality.
FAQs About Commercial & Industrial Building Design
+ What type of commercial buildings do you design?
From shopping and medical centres to community spaces, office complexes, and warehouses, Sorensen Design can deliver exceptional results for your business. Contact our expert team to book a quote and feasibility study today.
+ How does Sorensen Design ensure the sustainability of its building designs?
Sorensen Design is committed to sustainable design practices. We incorporate energy-efficient systems, sustainable materials, and innovative technologies to minimise environmental impact and promote long-term sustainability. Our designs comply with all relevant building codes and regulations.
+ How does Sorensen Design ensure that projects stay on budget and schedule?
Our project management team meticulously plans and coordinates every aspect of your project. We work closely with contractors, suppliers, and other stakeholders to keep the project on track and within budget. Regular updates and transparent communication ensure that you are informed throughout the process.
+ Can Sorensen Design work with existing buildings for renovations or expansions?
Yes, Sorensen Design has experience working with existing buildings for renovations and expansions. We can help you reimagine and redesign your space to better meet your current and future needs, ensuring that the updated space aligns with your business objectives.
